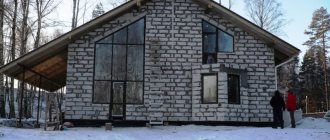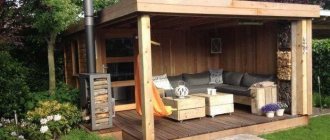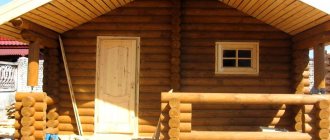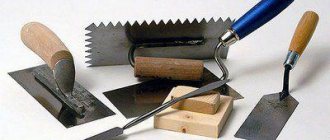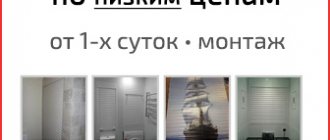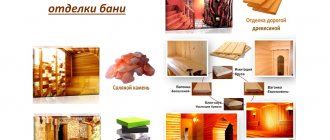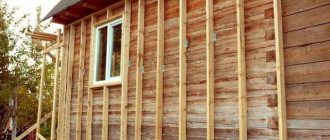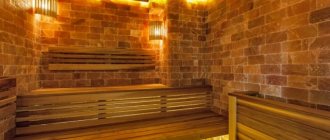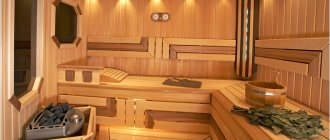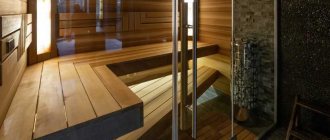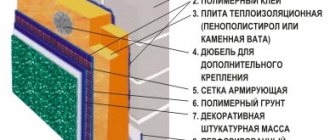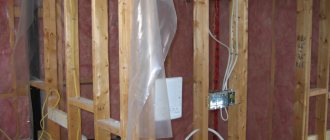“A car is not a luxury, but a means of transportation.” According to sociological surveys, 83% of Russians think so. 57% answered that they treat the car as a member of the family, that is, they want it to have housing - a garage. Finishing the inside of a garage is a task similar to finishing residential premises. At the same time, there are also specific features. Let's look at them.
What does finishing work in garages include?
Architecturally, garages are designed as:
- detached houses;
- “tape” type, characteristic of garage cooperatives;
- premises built into private houses.
Collective underground garages or windswept 4-5-story structures that have appeared in the last decade in new areas of Moscow are covered parking lots; they cannot be considered full-fledged garages; they do not require finishing and are not considered here.
External
External finishing work performed for detached garages that are part of households must fit into the style of the buildings on the site. The material of the walls is secondary, since modern construction technologies imitate any. Built-in garages receive external finishing as part of the exterior of a residential building. Cooperative garages do not suffer from the word “generally” in their exterior decoration.
Domestic
The interior decoration of the garage shows the taste and skills of its owner. When thinking through the upcoming finishing work, you need to be able to harmoniously fit the functional areas into the garage space:
- parking space, i.e. the area directly occupied by the car;
- repair area - workbench, tool cabinet;
- storage area for replaceable (“winter” - “summer”) tires;
- a place for the garage owner to relax - a sofa, a billiard table, a domino table - depending on preferences.
A garage in Russia is more than a garage! Therefore, in addition to the inspection pit, there are basements for food supplies, storage rooms for irrelevant things and full-fledged rest rooms. These components are also taken into account in the project.
Ceiling finishing
Many car enthusiasts think for a long time about how to decorate the ceiling in the garage? Everything is very simple. If it is assumed that car repairs will be carried out in the room, then a hard covering inside the ceiling is necessary. In this case, you can hang a hook or other devices from the ceiling. If the garage is only needed to store a car, then a plasterboard ceiling is sufficient; this will provide additional benefits in terms of thermal insulation. Insulating a garage In many regions, severe cold is common in winter. In this case, it is best to insulate the garage. Most often, foam is used for this. This material is cheap, accessible, simple, lightweight and easy to install.
Therefore, garage owners mainly use this material for insulation inside the garage. Garage doors are sheathed with any material that insulates noise well and retains heat in the room.
How to decorate the inside walls and ceiling
The interior decoration of the garage is carried out using proven construction technologies.
Important! The garage finishing material should:
- be resistant to mechanical damage;
- easy to clean if dirty;
- do not absorb odors of exhaust gases, fuel, lubricants;
- have fire resistance.
Let's look at nine garage finishing options:
Plaster
A finishing method that has been used for centuries. Suitable for decorating the inside of a garage with your own hands. Requires skills. If they are not there, the garage is a suitable place for self-education. Plaster is applied to brick and concrete walls. Good luck if the brick wall was laid without sealing the vertical seams between the bricks. The remaining voids will hold the plaster after application.
Walls made of other materials can also be plastered. For adhesion, shingles are stuffed onto a wooden surface - thin narrow slats, nailed crosswise, forming squares with a side of 12 - 15 cm. The slats are traditionally attached to the wall at an angle of 45° to the floor or ceiling. Today, plastic or metal meshes are more often used. The effect is the same, but the labor intensity is less. Surfaces made of other smooth materials are prepared in the same way.
After the described surface preparation, “beacons” are mounted on the wall. They are made from thin, even bars or purchased special galvanized metal profiles. The latter is preferable because it is simpler. Beacons are mounted vertically at a distance of 1 m from each other. The mounting method is determined by the wall material.
For plastering, prepare a solution based on cement or lime. For a garage, a cement base is preferable, since such plaster withstands moisture better. The composition used is as follows:
- cement grade 400 or higher;
- sifted sand;
- water, added during mixing, until the consistency of thick sour cream is obtained.
Important! The initial mixing of cement and sand is done manually to avoid dust formation. Since cement mortars take a long time to dry, you can prepare a large portion at a time, periodically stirring the composition to maintain homogeneity.
The finished plaster mixture is “thrown” onto the wall, starting from the floor, using a trowel or plaster ladle. The latter is more difficult. The “sketching” motion is vigorous, such that the mixture sticks to the wall. After completing the sketch, the plaster is leveled using the rule.
PVC panels
PVC panels are made from polyvinyl chloride, which contains 57% chlorine and 43% ethylene. The binder is lead. Despite the toxic ingredients, the “cocktail” turns out to be harmless to health. Such panels are used in public, residential and commercial premises. Also suitable for the garage. Decorating walls in a garage with PVC panels is a process that does not require production skills. They are glued to a flat surface.
In case of large unevenness, they arrange lathing. In this case, the panels are secured with a stapler. The staples are placed on the edges of the panel, which are invisible after installation. The corners, bottom and top, edges are decorated with appropriate corner and plinth elements. The space between the sheathing elements is filled with insulation.
Important! The quality and price of PVC panels are values that correlate with each other. You shouldn't be too keen on being cheap. It is more appropriate to ask the seller whether the purchased panels will change color over time, and whether they will become excessively fragile at low temperatures.
Since PVC panels are not highly resistant to mechanical stress, it is advisable to use them not on all surfaces of the garage, but where the likelihood of accidental damage is minimal: on the ceiling or in the recreation area. The entire garage is also finished with durable panels.
Tile
This finishing material in relation to the garage has both positive and negative qualities. The first include:
- hygienic, dirt can be easily washed off the tiles;
- tolerates high humidity;
- allows the creation of artistic panels.
The disadvantage of tiles is their fragility and roughness under random mechanical influences.
The technique of laying tiles is traditional. Uneven walls are leveled with plaster. Next, mark the first row from the floor. The correct installation is controlled by level. To obtain the same distance between the tiles horizontally and vertically, use plastic crosses. After the adhesive has dried, the crosses are removed and the seams are sealed with a color-matched grout.
Plywood sheathing
The interior of the garage can be decorated with sheets of plywood. To do this, sheathing is installed on the walls and ceiling. The distance between the bars is set within 50 - 60 cm. If associated insulation is assumed, then the size between the bars is chosen according to the size of the insulation sheet.
Before installation, plywood is impregnated with a fire-retardant composition on both sides at least twice. Impregnation is carried out with a brush, roller or spray gun. Upon completion of installation, a paint coating is applied to improve the appearance and facilitate the removal of possible contaminants from the wall surface.
Important! Impregnation with a fire-retardant compound does not make plywood non-flammable!
Wood finishing
Decorating a garage with wood, i.e. imitation blockhouse timber or planed edged boards, is done using the same technology as sheets of plywood. The flammability of the material, even with the correct use of appropriate impregnations, remains the main weak point of this choice.
As with plywood, it is possible to place a layer of insulation under the wood sheathing. The imitation timber and blockhouse are placed horizontally. The edged board can be placed vertically by closing the gaps between the boards with slats. After finishing, the surface of the walls and ceiling is covered with paints and varnishes.
Walls and ceiling with installed sheathing.
Installed wood paneling.
Drywall
The technology for installing drywall on the walls and ceiling of a garage is no different from a similar process in other rooms. Metal profiles are installed. Verticality is controlled by the building level. The drywall is attached to the sheathing with self-tapping screws. The joints of the sheets are glued with a plastic mesh and puttied with starting putty. The heads of the screws are covered with it. After complete drying, the putty is sanded and a layer of finishing putty is applied, which, after drying, is also treated with sandpaper.
Lining
About finishing with clapboard, you can repeat what was said about wood. Among the features, we note the fastening to the sheathing not directly with nails or self-tapping screws, but with clamps, which are a cleverly curved bracket. It is put on the lining itself like this:
And it is attached to the frame with two nails. The installation step of the clamps corresponds to the step of the sheathing. For 1 m2 it takes 20 pieces. The first, starting, lining board is attached to the sheathing with nails or screws closer to the bottom edge. Next, clamps are installed on the groove located on top. One for each vertical beam of the sheathing. We attach the clamps to the sheathing with nails or self-tapping screws. We insert the ridge of the second into the groove of the first clapboard board. We settle it using a mallet and a tamping board. Then we repeat the process.
Important! We choose galvanized clamps and the size corresponding to the lining used.
Made of metal
The option is, in principle, possible, preferably with the availability of free sheet metal, and stainless steel. It cannot be recommended due to the susceptibility of “ferrous” metal to corrosion in conditions of high humidity and unjustified costs when using stainless steel.
Corrugated sheet
Can be used for garage interior decoration. The sheets are attached with self-tapping screws to a sheathing similar to the sheathing for plasterboard. At the same time, in conditions of high humidity, each hole for a self-tapping screw will become the center of corrosion damage.
Finishing
The purpose of the garage determines the list of possible finishing materials for this room. In particular, materials that are difficult to clean from dirt are absolutely not suitable, in this case the walls will quickly become dirty. The wall decoration must be durable so that you can screw a cabinet for storing tools to the wall and not be afraid that it will collapse. You also need to think about fire safety. The most suitable materials are:
- Ceramic tile.
- Plastic.
- Plaster mixture.
- Siding.
Let's consider these options in more detail.
Ceramic tile
The tiles have a pleasant appearance, practicality and good quality finish. From the inside, this solution looks quite nice and homely. However, finishing with ceramic tiles is quite an expensive undertaking, and not everyone can afford it. In addition, before this it is necessary to level the walls. The tiles must be handled carefully, because they cannot withstand impacts or heavy loads and will break. Also, in the case of tiles, painting is not required. Overall, tiles are a beautiful and practical way to decorate.
Plastic panels
The main advantage of this approach is the simplicity of the work. Indeed, plastic panels can be installed even by a person far from construction. In addition, this material has a low cost. Sometimes garage owners prefer to use lining instead of plastic; this approach is also acceptable, but it looks rather ugly inside. This can be done quite simply with your own hands. The disadvantages of these materials are their relatively low durability and small margin of safety. However, for a garage this finish is a good option.
Plaster mixture
Garage finishing with plaster is also very popular among car enthusiasts. Plaster allows you to create a fairly aesthetic design and at the same time spend relatively little money. In addition, the mixture can be used on aerated concrete, concrete and foam blocks. To finish walls in this way, a minimum amount of special skills is required, although this is a very long, painstaking work, so any car owner can plaster a garage with his own hands.
The disadvantages of such a coating include the length of time it takes to apply the plaster and the fact that it is necessary to carefully follow the application technology for each layer. The appearance of the walls improves somewhat after this.
Siding
Siding is mainly used for exterior decoration of buildings; it gives an aesthetic appearance even to old buildings. But finishing with siding is also possible inside the garage. The advantages of this finishing material are impact resistance, durability and practicality. It is because of them that siding is used for exterior decoration. This material is low cost and quite easy to install, so for some garage owners this option will be the best.
Floor finishing
Tree
Wooden flooring is sometimes used in garages. This is usually done in places where wood is abundant. By going this route, they take into account the weight of the car and increase the thickness of the floorboard. Instead of 35 mm, use 70 mm, or lay the floor in two layers. Lags are also placed more often. 400-450 mm instead of the traditional 500-600 mm. Before use, wooden floor materials are impregnated twice with an antiseptic. The heads of the nails or heads of the screws used to fasten the floorboards are recessed deep to prevent damage to car tires.
Concrete
Concrete is a material often used to create garage floors. Has obvious advantages:
- durable;
- durable;
- moisture resistant;
- is not afraid of temperature changes in the winter-summer cycle.
The strength of a concrete floor is increased by laying metal reinforcement in the form of a lattice. For a passenger car, the fittings are chosen with a diameter of 14 mm. The main disadvantages: firstly, the complexity of the device. Secondly, “dusting” during operation. Over time, the concrete surface loses strength and is swept away with a broom. In industrial conditions, the surfaces of concrete products are subjected to steam treatment, which increases the strength characteristics. This technology is not used in construction site conditions. An alternative to a poured concrete garage floor is pre-fabricated concrete slabs. Their use should be considered at the design stage.
Asphalt and ceramic tiles
Asphalt absorbs oil spills that happen in the garage. During the hot season, harmful fumes may be released from it. Therefore, its use in a garage is undesirable. An exception may be made for detached garages located in cool climate areas.
Durable ceramic tiles, such as clinker, are used to finish garage floors over a concrete (reinforced concrete) base.
Self-leveling floor
One of the latest technologies to emerge is self-leveling floor technology. The basis for it is a smooth, strong, clean concrete base, covered with a special self-leveling compound 4-6 mm thick. Work in continuous mode to finish within 24 hours to avoid the formation of joints. The composition prepared according to the instructions is leveled using a wide notched spatula and a needle roller. Existing recipes for self-leveling floors based on epoxy resins or polyurethane make it possible to obtain high-quality floor coverings that do not require further processing.
To increase the decorative effect of the self-leveling floor, dyes can be added to the composition, including those that create a “porridge” effect.
Garage Decoration Styles
Experts like to repeat: “there should be as little trash as possible in the garage.” This phrase can be considered the basic rule for the interior design of a garage. But this does not mean that there should be nothing in the garage except a car and walls. It is worth noting that tires are not junk, like other things needed for a car. Many car enthusiasts do not have unnecessary things in their garage, but others constantly store some old things, boxes, and so on in it. Everyone is free to manage their own garage, but experts advise having only the necessary items in this room.
Plastered interior
This garage design is very popular; it can often be seen in auto repair shops and service centers. Making such a design is simple: finish the walls and ceiling, wait for the mixture to dry, and paint the walls. At the same time, wall cracks and irregularities are sealed, and the walls themselves receive a more aesthetic appearance.
A plastered garage interior is a very practical solution; it looks quite aesthetically pleasing and does not require much expense. Therefore, you can do it yourself. True, during finishing there will be a lot of dust, and you will have to work in a respirator.
Minimalism
In general terms, minimalism is a style that is distinguished by a small amount of furniture and other elements so that the room has as much free, “uncluttered” space as possible. This trend has become quite widespread for decorating garages, since the main space in the garage should remain free for a car. Minimalism also involves abandoning the use of traditional cabinets, bedside tables, drawers and other similar elements in favor of compact and very spacious designs. Therefore, it is necessary to purchase special bedside tables and shelves for the garage with additional drawers for storing tools and other items that are best placed along the walls. In particular, the contrast of white and black colors is often used, which is also typical for this direction; painting in one of these colors is especially relevant in this case.
Garage wall decoration
The design of garage walls is more varied, and there will be a little more work. The garage has one floor and four walls. What materials are used to decorate the inside of garage walls? Here are the most popular ones:
- Plaster
- Drywall.
- Ceramic tile.
- Dye.
- Lining.
- OSB sheets.
Plastering walls is somewhat similar to pouring a floor. This is the so-called wet way to level the wall, protect it and prepare it for further finishing. The work process is simple, but labor-intensive. It all comes down to placing beacons on the walls, preparing the plaster and the process of applying it with special tools. However, not everyone can cope with this task. This video will help you with this.
By plastering the walls, you can level them and prepare them for further finishing with paint, tiles or plaster.
Advice! Since there will be a lot of tiles on the walls, it is recommended to combine finishing options, saving money.
For example, tiles can be laid to the middle of the wall or less, because it is in those places that the walls are particularly affected. And the upper part of the wall is painted with paint for facade work.
But to insulate your garage, you'll be taking away valuable space. It is much more profitable to use another method of finishing the garage - covering it with plasterboard, clapboard or OSB sheets. Why? It's all about the cladding technology. To complete it, you need to make a metal or wooden sheathing with a certain step. After that, sheets of plasterboard, lining or OSB are attached to this sheathing.
Since there will be free space between the lathing slats, it is filled with insulation. It can be mineral wool, polyurethane foam, penoplex or polystyrene foam. In this case, the thickness of the slats will be equal to the thickness of the insulation. From above, all this is covered with a vapor barrier film, and only after that the drywall, lining or OSB is fixed.
Drywall is fastened using self-tapping screws, butt joint. Subsequently, it is puttied and finished with another finishing material of your choice. The lining is fastened using the tongue-and-groove method, using nails, clamps, staples or self-tapping screws. OSB is fixed with nails or self-tapping screws, butt joint. You can see what this finish looks like in the photo.
Why finish a garage?
As for the external cladding, there is nothing to even argue about here - it is needed not so much for beauty as for the protection of load-bearing structures. Even concrete and brickwork are not benefited by constant exposure to rain, wind and frost. The slightest crack, leaking drops of water - and with the onset of winter, the moisture freezes, expands, and breaks the monolith. In addition, today they try to build garages from inexpensive materials such as aerated concrete or wood concrete, which will not last even 5 years without external finishing.
Internal repairs are not so important from a practical point of view, but they should not be abandoned either. It’s more pleasant for anyone to come to a garage where everything is at least neat. Those who spend a considerable part of their free time here require a comfortable environment. And of course, you can’t do without internal “cosmetics” if the box needs to be insulated from the inside. In this case, the decorative coating will also perform a protective function for the heat-insulating layer.
The fully furnished box is pleasing to the eye and easy to care for
Lighting
Lighting is an important element of the interior. Many motorists have only one light source in their garage, and this is an ordinary light bulb. But this is not enough. In addition to the fact that this is not enough to repair the car, and you have to roll it out into the street in order to at least look at something or do something with your own hands, this creates many other difficulties. Lighting must be properly integrated into the interior of the room. Then the light sources will complement the design of the garage and emphasize it.
It is recommended to install several lamps in the center of the room, and a few more near its walls. The lack of light greatly strains the eyes; It is almost impossible to stay in such a room for more than two hours, headaches, pain in the eyes, and so on begin.
Sometimes you can't even see the walls of the room. In addition, low illumination greatly damages vision, and no one needs unnecessary health problems. Thus, there are several common solutions for garage interior decoration. Before finishing, it is better for the motorist to review all the options. The garage owner himself decides which one is best for him to use, based on his skills and financial resources.
Some people can do all the work with their own hands, while others are better off hiring a team of professionals for this. A garage design can create a warm, inviting atmosphere in a space that you won't want to leave. It’s always worth using your imagination to decorate your garage, then you can be truly proud of it. Everything can add uniqueness, both painting and elements that are made by yourself. To achieve the maximum effect from finishing, it is necessary to carry it out in accordance with all finishing technologies. It is worth noting that any garage needs a ventilation system. This is necessary at least for safety reasons, because the exhaust from an internal combustion engine contains toxic substances, and if a person inhales them for a certain time, he can die. Therefore, any interior decoration must include a ventilation system. In this case, it is better to ask a specialist what options are available for installing this system than to install it yourself.
Garage floor installation
Most often, ordinary people use a garage simply to store a car. In such cases, a viewing hole is not made. In this case, the base floor can be simple soil, tightly compacted. To do this you will need to make a concrete screed. Now we will look at how you can make a garage floor with your own hands.
First you need to level the ground. Add sand or crushed stone to places where there are large differences. The base needs to be waterproofed. For this you will need roofing felt. Lay it on top, laying the sheets overlapping. Then moisture from the concrete solution will not be absorbed into the soil. Reinforcing mesh is laid on this base. So, you will make the concrete screed even stronger.
After that, beacons are placed on the level. They will serve as a guide and allow you to make the floor level. Next you need to prepare a concrete solution, which is poured onto the floor. Its composition is simple:
- sand;
- cement;
- crushed stone
But to get a quality product, you need to achieve the right ratio of components. For pouring a garage floor, the following proportion is suitable: 2:1:3 (sand, cement, crushed stone). All this is filled with water. You will need just enough of it to get the right consistency. The solution should not be liquid or thick.
Advice! To prepare this amount of concrete, use a concrete mixer.
Now you can start pouring the floor in the garage. Ideally, do everything at once. Then the floor will not have cracks and will become monolithic. This work cannot be done without an assistant. The thickness of the screed should be at least 10 cm. After filling, all that remains is to level the surface and leave everything until completely dry (about a month). You will see more details about the process of pouring the floor in this video.
This is all? Not at all. You can't leave the garage floor like this. After all, concrete will absorb moisture and collapse. And the oil you spill will leave a black stain on the floor. Over time, the entire garage floor will turn into a solid black spot. What to do? Use finishing materials.
The simplest and cheapest of them is moisture-resistant and wear-resistant paint. It’s trivial, but the concrete base will be protected. Plus, you can clean your garage floor. The second option is to cover the screed with marble chips. Ideally, use ceramic tiles and their varieties. Some use paving or clinker slabs. These materials are very wear-resistant and can withstand different loads.
