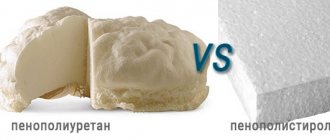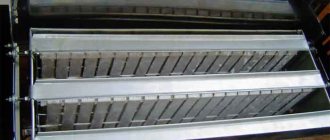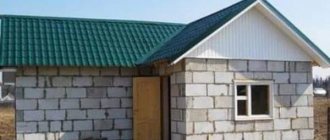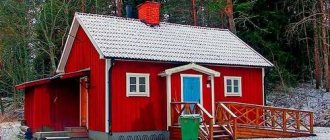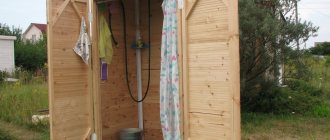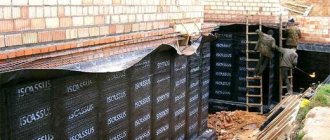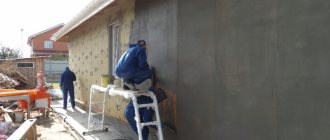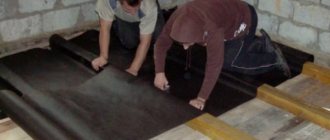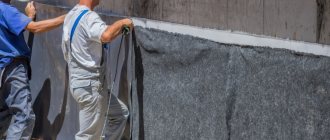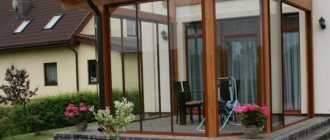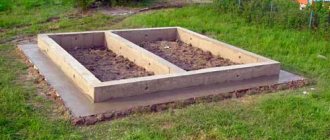Comparing slab foundations and USHP
A monolithic foundation is as simple as possible - it consists of a reinforced concrete slab poured into a pre-prepared foundation pit. Simple, reliable, relatively cheap and time-tested technology. USP has a much more complex composition, including:
- foundation,
- communications (water supply, sewerage, drainage),
- insulation,
- underfloor heating system.
You can find out about the pros and cons of an insulated Swedish stove here
You can find out about prices and construction of USP by our company here
Of course, moving into a house built on USP is much easier - all communications are already connected. The insulation protects the soil under the house from freezing and heaving. Warm floors make it easy to maintain optimal temperatures in living spaces. In addition, the smooth concrete surface allows you to do without rough finishing - you can lay parquet, laminate or linoleum directly on the floor without spending extra money on additional repairs.
It would seem that USHP outperforms slab foundations in all respects. But if we consider both options in more detail, many additional factors will emerge. Let's start with a monolithic foundation.
Its significant thickness allows it to withstand significant compressive, bending and tensile loads, and its large area ensures uniform distribution of the load across the ground. Maximum simplicity guarantees reliability and durability - there is practically nothing to break in it.
With USP everything is much more complicated. To begin with, a more complex device significantly increases the cost - as a result, you will have to pay up to a third of the budget of the entire house for the foundation. Communications built into concrete are also a very controversial solution - if a sewer or water pipe breaks, then part of the foundation will have to be dismantled for repairs, which will cause a lot of trouble. In addition, USHP usually has a significantly smaller thickness, which affects the load-bearing capacity and strength.
Therefore, choosing a suitable foundation for a house is not always easy - the customer must decide for himself which factors are most important to him - economy and reliability or comfort.
USHP foundation: step-by-step implementation
Construction procedure for USHP
One of the advantages of arranging a foundation using Swedish technology is the ability to carry out all the work independently. The main disadvantage is the inability to repair existing communications. Therefore, in the process of laying the foundation, a strict order of layers must be observed, and each step must be deliberate.
Site marking
At this stage, the house design is transferred to the area. The boundaries of the foundation are marked and the routes for supplying communication systems are planned. In order to prevent water from reaching the foundation contours, a storm drain is laid at the same time.
Excavation
To build a foundation using the insulated Swedish slab technology, you do not need a deep hole; it is enough to dig a pit 40-50 cm deep. The most important thing is to remove the entire fertile layer so that the soil with vegetation does not attract moisture and does not create conditions for the appearance of moldy fungus. You can hire special equipment for the work, but given the shallow depth, it will be cheaper to do the work manually.
Pit for USHP
It is recommended to treat the bottom of the prepared pit with chemicals to stop further growth of vegetation.
Then a sand cushion is installed. To do this, pour a layer of sand, moisten it with water and compact it thoroughly.
The boundaries of the pit should be located at a distance of at least 1 meter from the perimeter of the base. A drainage system will be installed here. The soil is selected for it, creating trenches for laying drainage pipes. The bottom of the trenches is compacted with clay. To do this, pour an even layer of material, moisten it and compact it thoroughly.
Arrangement of the drainage system
The pit is covered with geological textiles, and the material must be placed on the walls. Then a layer of fine crushed stone is poured, compacting it in the trenches. Drainage pipes are laid on top of the crushed stone and crushed stone is poured again. The entire surface is again covered with geotextiles. It is worth noting that the protection of the insulated Swedish stove is of great importance.
Laying communications
Communication work on USP
The layout of communication systems, including water supply and sewerage, must be indicated in advance, since they are laid directly into the monolith. In this case, it is important to duplicate the circuits so that in case of an unforeseen situation, the supply and drainage of water does not stop. The laid pipes of the water supply and sewerage system are covered with a layer of sand, which must be thoroughly compacted. It is best to perform this process using a vibrating plate.
Laying insulation
Insulation of the base is a very important point, since it is this layer that prevents heat from escaping from the house into the ground and prevents cold from penetrating from the soil into the room. It is recommended to lay the insulation in two rows: the first row covers the perimeter of the base and the blind area, the second is laid offset from the edge by 45 cm, creating stiffening ribs. When laying flat sheets of insulation, special plastic nails with wide heads are used for fastening.
Insulation boards must be placed in a checkerboard pattern, since combined joints can become a kind of cold bridges.
You can use L-shaped elements, which, thanks to their design features, can be installed without additional fastening.
Selection of thermal insulation material
High-quality insulation will help avoid problems with the foundation. You can maintain normal temperature conditions in the room using a material with low thermal conductivity.
The building materials market represents a huge number of insulation materials. But for an insulated Swedish stove it is better to use extruded polystyrene foam “Penoplex”. This material has some advantages:
Selection of materials for insulation
- Long lasting.
- Prevents the proliferation of microorganisms.
- Environmentally friendly.
- Resistant to high humidity.
Reinforcement and installation of heated floors
The reinforcing mesh is also laid in two layers. First, the first mesh is laid, on which the heated floor system is mounted, then the second reinforcing layer comes. It is important to remember that in this case it is not recommended to connect the reinforcement bars by welding, since a loss of rigidity may occur as a result of heating. The best option for connecting rods is knitting with soft wire.
Installation of heated floors is carried out on special stands made of high-quality plastic. When installing the system, it is important to take into account the future layout of the house, including the arrangement of furniture in the rooms, in order to avoid unnecessary energy costs.
Rules for laying underfloor heating pipes
To avoid unpleasant moments when using a heated floor, you should adhere to certain rules:
- To achieve greater thermal output, pipes should be laid more densely. Therefore, the pipes should lie more densely near the walls than in the middle of the room.
- The minimum distance between pipes is 10 cm; denser laying will lead to overuse of pipes, but the effect will remain the same.
- You should not make the distance between the pipes more than 25 cm so that the temperature is evenly distributed over the surface.
- When laying heated floors, the distance from the external walls should be at least 15 cm.
Following these simple rules will ensure comfortable indoor conditions.
Installation of formwork system
Installation of formwork for USP
The formwork is designed to hold the concrete mass. It is possible to use the classic version of plywood panels or boards and appropriate supports. The inside of the formwork is lined with polystyrene to obtain a flat and smooth surface. Since contact of the formwork structure with the concrete solution is excluded, the material used can be used in further construction.
Pouring concrete mass
At the final stage, the entire structure is filled with concrete. In this case, the process should be one-time, batch filling should be performed with an interval of no more than 1 hour. We must not forget about compacting the solution, for which it is advisable to use a vibrating plate. To achieve a smooth surface, the finished monolithic base is ground. After a day, you can remove the formwork system.
During the concrete curing process, it is important to ensure proper care of the foundation. To do this, in hot weather, moisten the surface and cover it with plastic film, protecting it from precipitation.
The technology of insulated Swedish slabs for the construction of the foundation makes it possible to reduce the time allotted for construction. In addition, there is a real opportunity to save on heating costs, thanks to the high energy-saving characteristics of this type of base.
Specifics of the design, its basic characteristics
A distinctive property of the insulated Swedish stove is the presence of energy-saving materials throughout the entire area and perimeter of the sole. A ready-made rough surface for the first floor is formed; it already contains utilities and a warm floor.
The structure is formed by the following layers:
- concrete pouring,
- reinforcing rods,
- shock-absorbing layer
- insulating materials.
The concrete monolith has a thickness of 10 cm, it is formed in one day, in this case the layering of the pour is eliminated and the cost of work is reduced. Insulation helps to isolate the structure from the ground. Reinforcement is performed using metal rods and mesh; they protect the foundation from cracking and keep it intact during periods of natural soil movement.
The shock-absorbing layer consists of crushed stone and sand; Swedish technology also involves the use of clay. The latter protects the geotextile separating the mineral layers from moisture. Water supply and sewage systems are laid in the thickness of the sand covered with insulation.
The insulation is based on styrene derivatives; the material is laid vertically along the perimeter, from below, under the blind area. Drainage communications in tandem with hydro- and vapor barrier layers prevent the destruction of the foundation under the influence of moisture and groundwater.
Scope of application
The construction of buildings based on USP is widespread in Estonia.
USP can get the most popularity: [flat_ab id=”33"]
- in areas with a harsh climate (except for permafrost areas);
- in places close to the groundwater surface;
- for low-rise frame, panel, panel, block, brick construction;
- on soft soils.
Advantages of the stove
Construction of a building based on USP has the following advantages:
- Life support engineering networks are laid either in the slab itself or under it. As a result, there is no need to install a basement or basement floor to accommodate communications, carry out work on insulation and protection of pipelines and cables, which reduces construction costs.
- One of the foundation layers is thermal insulation. Its presence prevents the onset of seasonal cyclical operation (freezing - thawing).
- The widespread use of waterproofing materials protects enclosing structures from moisture penetration, which increases their service life and heat-holding capacity.
- The use of waterproofing materials, drainage, and sand and gravel “cushion” completely eliminates the destructive effect of moisture on the foundation.
- Due to insulation using Swedish technology and the installation of a water-based “warm floor” system, operating costs for heating are significantly reduced.
- The solidity of the structure, reliable reinforcement, and designed stiffeners provide greater load-bearing capacity and do not create restrictions on the building construction technology or the use of various building materials for the construction of walls, ceilings, and roofs.
- Leveling the concrete base with subsequent grinding makes it possible not to carry out the final finishing of the floor of the 1st floor before laying finishing materials, which saves money and time.
- The materials necessary for the creation of the USP are supplied to the construction site in small batches; their use does not require the use of cranes and heavy vehicles;
- The laying of utility networks and the installation of the foundation are carried out within one technological operation, which reduces construction time.
Design and characteristics of the USHP plate
A foundation made of USHP slabs can be poured without special equipment, while it has minimal labor costs, is cheaper than MZLF and is inferior in price only to screw piles.
- products or materials intended for construction (7076);
- vapor permeability of building material (25898);
- thermal insulation properties (17177);
- normalized parameters of flammability of building materials (30244);
- expanded polystyrene (15588).
When designing a “Swedish” foundation for a house, designers also necessarily take into account the joint venture:
- impacts, loads (SP No. 20.13330.2011);
- bases, foundations (SP No. 45.13330.2012 and No. 22.13330.2011;
- key provisions for reinforced concrete structures (SP No. 63.13330.2012);
- load-bearing or enclosing structures (SP No. 70.13330.2012).
The Swedish system includes:
- a ribbed slab, the thickness of which is 10 cm - this is the classic so-called ground floor;
- selected taking into account the maximum reduction of heat loss, ensuring a standard strength margin, while the ribs along their perimeter guarantee the stability of the Swedish foundation slab during probable ground movements;
- underfloor heating circuit - additional heating of homes is carried out through it, which saves energy for key heating circuits;
- reinforced belt - it consists of 2 connected reinforcement rods that prevent cracking under the influence of bending loads;
- engineering systems - they are buried below the freezing level, they are duplicated to ensure the best results;
- waterproofing - protects concrete from moisture and is designed to have vapor barrier properties;
- insulation - keeps heat inside the structure, accumulates it, preventing freezing of the ground under the cottage;
- sand cushion - has drainage properties (water will not be able to rise above the drainage layer), completely eliminates the occurrence of floor lifting;
- geotextiles - suitable exclusively for silty soil, prevents mixing of the drainage layer with soil particles.
Accordingly, the slab by default includes stiffening ribs, insulation, and elements that heat the slabs. The perimeter of the ground covered by this structure is reliably protected from freezing. The strength of the slabs is sufficient for heavy walls (brick or block masonry of several floors), as well as various roofing materials (slate, ceramic, cement-sand tiles).
In addition to being located under the foundation or instead of the foundation, as well as horizontally under buildings at the depth of reinforced concrete structures, USHP thermal insulation can also be mounted vertically along the perimeter, duplicating the shape of the slab base. Communication pipes are laid in insulating material and duplicated for each engineering system
As a rule, made using USHP technology, they are characterized by high maintainability during operation, which is especially important
Ring drainage collects storm, flood, and groundwater runoff and takes it to an underground reservoir for secondary use or instead of pumping it out using sewer systems. In contrast to mineral insulation, expanded polystyrene retains its properties even with constant contact with water, and therefore is used in Swedish systems without replacement alternatives.
Disadvantages of the slab
Just like every coin has two sides, USP has its drawbacks:
- the technology provides for the installation of USHP only on flat horizontal areas (the use of bulk soils makes it impossible to ensure the required strength);
- highly qualified specialists and designers are required (accurate calculations, impeccable implementation of the project when laying communications and performing reinforcement are required);
- the complexity of repairing communications requires the laying of backup lines.
How long will it last?
Customers are always concerned with the question: how reliable and durable is the “Swedish” foundation? It is reliable and durable if three conditions are met: a thoughtful design, the use of quality materials and the involvement of highly qualified labor for its construction. In this case, it will last for many years.
An important condition for the reliability and durability of the USP is the presence of a project, which includes a plan with a detailed arrangement of walls, heated floor layout and precise indication of the input and output of communications. The design must take into account various loads (from its own weight, operational and snow), ground conditions, especially the groundwater level. It should contain a detailed specification with prescribed grades of materials and recommendations for performing the work.
Manufacturing of storm sewers, drainage and blind areas
When it rains, a stream of water will flow from the roof through the drainpipe and will need to be drained somewhere. This is why storm drains are made, and sometimes storm inlets are installed - these are devices like hatches under drainpipes, where rainwater will flow, and it will go into a well or ditch. Believe me, this option is much better than puddles near the house. In a large number of areas, due to dampness, drainage is also required, and this is described in more detail in another article, but in short, it is necessary to immediately drain water away from the house so that the surrounding area is dry. This should also be done immediately, along with other work on the ground.
USHP: expensive or not?
The disadvantages of this foundation include its high cost. Indeed, USP from specialized companies costs an average of 9,000 rubles. up to 11,000 rub. per m2. That is, the cost of a foundation with an area of 100 m2 is approximately a million rubles. This is a lot of money! But let's look at an alternative option, which at first glance seems budget-friendly.
We choose a different type of foundation for a stone house, for example, a strip foundation. We add to it the cost of drainage, insulated blind area, all engineering systems, ground floor slabs, heated floors and leveling screed, as well as the costs caused by the stage-by-stage implementation of work (involving specialized specialists for each operation, multiple purchases and deliveries). As a result, the total costs will be significantly higher than the costs of USP. If you have to pay 1 million rubles for USP, then the “tape” with all the “extras” made by a specialized company will cost 1.3 – 1.5 million rubles.
USP for a house made of foam blocks
For the calculation, let’s take a two-story house made of foam block with a load-bearing wall thickness of 200 mm and with weak soils in the Moscow region, where the freezing depth is at least 135 cm. We look at the table in the section Sole R403.1 For soft soils and 2 floors, the width of the sole should not be less than 620 mm, height 200 mm. For a house 10 × 10 m, the perimeter plus two inner soles will be 10 × 4 + 10 × 2 = 60 m. For the Moscow region, the depth from the bottom of the floor for shallow insulated foundations should be at least 500 mm. In this case, when pouring simultaneously with the floor, the “legs” of the slab are expanded in the upper part, increasing the concrete consumption by approximately 1/3. The volume of concrete for the tape will be 60 × 0.5 × 0.62 × 1.3 = 24.2 m³. (The area of the tape will be 60 × 0.62 = 37.2 m²). The volume of concrete per slab will be 10 × 10 × 0.1 = 10 m³. In total, for a two-story house made of foam block you will need 34.2 m³ of concrete (3400 RUR/m³). Cost of concrete: 117,000 rubles
The reinforcement is placed only in the foundation walls, and the mesh is placed in the floor. To reinforce the tape, you need 6 lengths of the foundation walls plus a little for ties. Approximately 300 m of No. 12 reinforcement is required. x 0.88 kg, that is, just over 264 kg. (RUR 24,000/ton) Cost of fittings: RUR 6,340
Welded mesh for screed in 2 layers 200 m² × 250 rub/m² = 50,000 rubles
Next, according to the rules, a cushion of gravel or crushed stone (not sand) with a thickness of at least 10 cm is made under the foundation strip and under the blind area. Since for the Moscow region the width of the insulation of the blind area at the corners must be at least 90 cm, the area of gravel backfilling under the foundation there will be (10+1.8)²=144 m² or 14.4 m³ of gravel. Under the floor, the gravel cushion should be thicker; if the height of the slab from the ground level is 30 cm, then the thickness of the backfill will be 20 cm (provided that the thickness of the insulation under the floor is 300 mm). The pillow area will be 100 m² – 37 m² = 63 m². The volume of gravel per pad under the floor will be 63 × 0.2 = 13 m³. In total, you will need at least 28 m³ of gravel - about three medium Kamaz trucks (1,800 rubles/m³). Cost of gravel: 50,400 rubles
Advantages of USHP foundation
Earlier, we already talked about the disadvantages of this type of foundation. Despite some shortcomings, it also has a number of positive features.
- It is possible to build the foundation of this foundation on a fairly large number of soils. Of course, there are a number of soils on which installation of this soil is not possible, but there is a positive point here too. If you are planning to build a house with a USP foundation, but you know that it is impossible to install it on this soil, contact a specialist and he will tell you what to do. There is a solution. In order to build a foundation on those soils where this cannot be done, you simply need to fill the area under the foundation with medium-grain sand and level it.
- This insulation has unique properties that prevent heat loss, and this allows you to save a significant amount of money on heating your living space.
- By and large, the base of the foundation itself is already a subfloor, on which absolutely any floor covering can be laid without any problems.
- In order to install the USHP foundation, you do not need to use heavy construction equipment, but a team of up to four people will do the installation of the foundation within two weeks.
Paying attention to everything we talked about, it is very important, as they say, to think a hundred times before choosing a foundation, and it is best to contact a specialist and together, take into account all the pros and cons of this or that type of foundation.
DIY construction technology
The instructions presented below are suitable for the construction of USP on any type of soil.
It is advisable to exclude the construction of foundations on peaty, vegetative and silty soils. Otherwise, it is recommended to remove the layer of unsuitable soil and replace it with dense sand.
At the same time, do not forget to take into account the bearing capacity of the foundation. It should start at 1 kg/sq.cm.
Stages of construction of the structure of an insulated Swedish plate USHP:
- Preparing the base of the continent (excavator work);
- Formation of drainage channels;
- Grounding installation;
- Installation of drainage system;
- Preparing the base for the slab (sand cushion);
- Installation of formwork;
- Installation of sewer pipes, water inlet;
- Laying insulation under the slab;
- Installation of underfloor heating pipes;
- Reinforcement of the base of the slab;
- Pouring concrete;
- Grouting concrete.
The first thing you need to do when starting to lay the foundation is to design the future house and calculate the foundation. Its load-bearing properties, the thickness of the load-bearing beams, reinforcement, placement of inspection wells for water drainage, etc.
Also, during preparation, it is necessary to bring sand and crushed stone to the site. It is expensive to pay the cost of excavator work for downtime.
Preparation of the base of the continent for the construction of the USHP insulated Swedish slab.
In preparation for this stage, it is necessary to mark the site and mark the boundaries of the house. From the boundaries of the house, add an additional distance in each direction that will be required for the blind area and drainage system for water removal. About 2 meters in each direction.
An excavator begins to work according to the exposed beacons. At this stage, it is important to extract all the fertile soil layer. It contains many organic elements. It will rot over time, causing it to shrink. Plus, the fertile layer is a “home” for various insects, worms, rodents, etc. In general, we remove it and level the area with it if necessary - no, we export it or sell it.
Having reached the clay layer, it is important to form a slight slope from the center to the perimeter of the boundaries with a slope of about 1% (1 cm per meter). With such a slope, water will flow down the continental layer of clay into the drainage system.
The essence of technology and device diagram
The technology for arranging the USP involves the creation of a multi-layer structure of the base when it is shallowly buried. A smooth concrete base can serve as a subfloor. High-quality thermal insulation before pouring the concrete layer makes it possible to obtain high thermal insulation characteristics. The ability to install communication systems directly in the foundation also has its advantages. In addition, the USHP prevents freezing and movement of the soil under the house.
As already mentioned, the insulated Swedish stove is a multilayer technology in which a certain order of laying the layers must be observed:
- Initially, the area is covered with a layer of coarse sand.
- Then geological textiles are laid.
- A drainage system is being installed to drain water from under the foundation.
- Another layer of sand is poured.
- Insulation is laid around the perimeter of the building and under the blind area.
- Then the entire base is covered with insulation.
- Reinforcement is being carried out.
- A layer of concrete mortar is poured.
