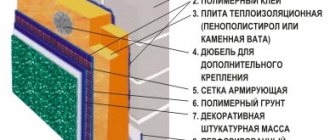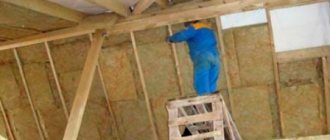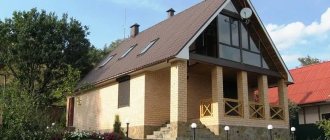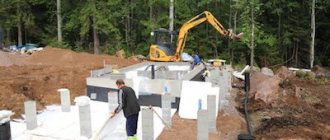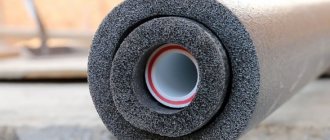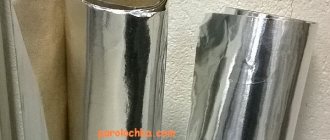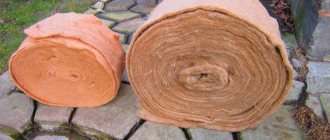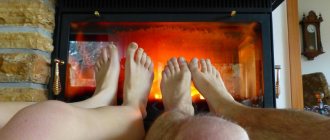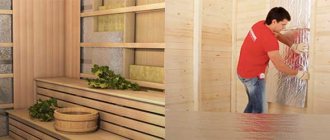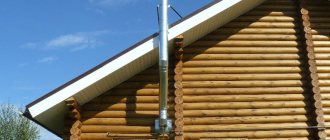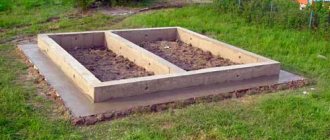Features of insulation
Ideally, insulation of the foundation should be done at the stage of its creation. However, even in a built house it is possible to qualitatively insulate the foundation, although the process will be more labor-intensive.
First of all, you need to free the foundation by clearing it to the ground. There should be a trench around the foundation with a width convenient for working in it. If the structure is at the construction stage, then you can use special equipment to speed up the process; if in an already built house, you will have to dig it yourself.
Next, the entire surface of the foundation should be cleaned of dirt, and if necessary, unevenness, cracks, and dents should be eliminated. To obtain a smooth surface, use a concrete or wood grinder. A special solution with a high adhesion speed allows you to get rid of cracks and potholes on concrete foundations. If you use a regular cement-sand mortar instead, you will have to wait about 2 weeks for it to set. It is undesirable to leave the foundation unprotected for such a long period of time.
Before proceeding with insulation, it is necessary to carry out waterproofing. The first step is to apply primer
It is important to achieve unity of coverage so that there are no areas of the foundation unprotected by the primer. It is more convenient to work with a synthetic roller with short pile, in hard-to-reach areas - with a brush
After the primer has dried, roll waterproofing is glued. Fixation is carried out by fusing; there are also more expensive self-adhesive versions of products. Waterproofing should be glued from bottom to top.
Next, the insulation is attached. If these are expanded polystyrene boards, then they are glued (fixation with a bitumen primer on a water-soluble basis is also possible). The slabs are laid end-to-end; try to avoid the formation of gaps between the elements.
The insulation layer located below the ground level only needs to be glued. After filling this part of the base with soil, the insulation will be firmly pressed. It is highly undesirable to use fasteners here, since this means a violation of the waterproofing layer - groundwater will be able to come into contact with the foundation.
The insulation in the above-ground part can and even should be additionally fixed with umbrella-type dowels. A hole of a suitable diameter is first drilled under them, and only then the fasteners are screwed in or driven in.
When using penoplex, a layer of roofing material in the underground part is usually laid on top of it. For the base element, waterproof membranes are usually used, onto which decorative material is then attached (on the sheathing).
The installation of polystyrene foam has already been discussed above. An important point is the preliminary preparation of the sheathing; spraying is usually carried out by professionals.
A completely different installation is typical for expanded clay. To do this, you need to dig a trench and equip it with formwork. Next, a concrete mixture with expanded clay is poured into the space between the latter and the foundation. After this layer has hardened, it can be additionally thermally insulated with expanded clay, and then waterproofed.
If we are talking about insulating a pile foundation with expanded clay, then they act differently. Trenches 30-40 cm deep are dug between the supports, and bars with grooves are attached to the supports themselves. Boards are inserted into them, after which a kind of “pocket” or space is obtained. It is covered with expanded clay.
The process of insulating the foundation is completed by backfilling it, compacting the earth around it, decorating the base or the space between the piles and the ceiling of the first floor.
To learn how to insulate the foundation of a wooden house, see the following video.
Insulation of various types of foundations
The choice of materials and methods of work will depend on the type of foundation of the house. There are three main options.
Tape
A strip foundation consists of a closed system of beams placed under all the walls of the building. They are made of reinforced concrete, rubble stone or brick. Frame buildings are often built on this foundation.
In this case, the choice of ways to insulate the foundation of a house is widest. You can use any materials: EPS, EPS, polyurethane foam, expanded clay.
When carrying out work, observe the following sequence of actions:
- They dig a trench around the perimeter of the building. If the foundation is shallow, this can be done manually with a shovel. Otherwise, it is better to use special equipment.
- The bottom of the trench is covered with layers of sand and crushed stone for better moisture removal.
- All foundation surfaces are cleaned. Leave to dry for a week.
- Apply a layer of waterproofing. It is better to use polymer or bitumen mastic. If insulation is carried out with liquid polyurethane foam, then this stage can be skipped.
- After the waterproofing layer has dried, installation of the insulation begins. The material is laid from top to bottom in horizontal rows.
- The structure is left for several days to dry completely. After this, you can bury the trench. If necessary, finishing work is carried out in the above-ground part of the foundation.
Your home should not only be beautiful, warm, but also safe
Therefore, it is important to take a responsible approach to the choice of materials used. Purchase all products only from specialized construction stores
Always check that the seller has certificates and other accompanying documentation for the products.
Columnar and pile
Column and pile structures are a system of free-standing supports. A grillage is subsequently laid on them - a frame onto which the pressure of the load-bearing walls of the building is distributed.
Both types of such foundations are similar, but have a number of differences. The pile is buried at a distance of 5 meters or more. It has a smaller cross-sectional area. Can be screw or driven. Its sole and side surface are functional. The pillars are dug in just below the freezing point of the soil. They have a large cross-section and rest only on the ground with their lower part.
Insulating the foundation takes longer and is more difficult than others. First of all, you need to create a foundation wall, which is called a fence. It is on this that the insulation will subsequently be attached. It can be made from brick or metal profiles on which a wooden board is laid.
An important stage of the work is the insulation of each pillar or pile from moisture. To do this, each support is wrapped in roofing felt. It is good to coat metal structures with mastic, and wooden structures with a special solution that prevents rotting. The grillage beams also need to be treated. The further insulation process will be similar to a strip foundation.
Slab
Slab foundation is a monolithic structure made of reinforced concrete. It is the most reliable and durable. It can be built on any type of soil.
Insulation of such a base from the outside is possible only at the construction stage. There is no opportunity to do this later.
The process is divided into several stages:
- The soil at the base of the dug pit is compacted.
- A geomembrane is lined to protect against groundwater.
- The pillow is made from a mixture of crushed stone and sand. This will improve the bearing capacity of the soil.
- A layer of waterproofing is laid. Any roll material is used for this.
- Sheet insulation is installed. It is better to use PPS or EPS.
- A slab is being made.
If insulation was not carried out at the construction stage, then the only option is to lay the material under the floor screed of the first floor.
Do-it-yourself insulation of the foundation of a wooden house
The foundation in a wooden house is the main source of heat loss. Firstly, it is in direct contact with the ground, and secondly, it is made of a concrete monolith or slabs that have a high degree of thermal conductivity, which means that heat will escape from the home through it. Insulating the foundation of a wooden house is a necessary and effective means of combating heat loss.
When and how to do it yourself and what materials may be needed? Let's take a closer look. The most optimal moment for insulating the foundation is at the construction stage, when the walls have not yet been erected and there are no rough floors. However, the problem is most often noticed during the operation of the house.
How to perform the procedure
Wooden buildings are most often erected on shallow foundations. They are made of concrete or brick. It is better to carry out insulation from the outside at a distance of 1.5 m.
The foundation of a wooden house of this type is insulated in several stages:
- First you need to dig a trench. It is placed around the house to reach the freezing depth of the ground.
- The remaining soil is scraped off the walls and bitumen mastic is applied.
- The waterproofing layer, preheated with a burner, is covered with slabs.
- A reinforcement mesh made of metal or polymer is attached to the insulation.
- Primer, putty and plaster are applied to the surface.
- A layer of insulation is placed on top of the sand cushion.
- The blind area can be concreted, asphalt laid or lined with stone.
Slab foundation
This foundation does not provide for the arrangement of a basement. When constructing a buried foundation, a foundation pit is dug, but for a shallow foundation, you simply need to remove the top layer of soil. The process of insulating and covering an old wooden house and foundation is carried out using any materials.
The work operation consists of several stages:
- First, create a layer of penoplex. Its thickness should be about 10 cm. To form this layer, two rows of slabs are used. They are laid in a checkerboard pattern, jointly overlapping the joint areas.
- Before preparing the site, it is necessary to take into account the geological features of the site and the main characteristics of the soil. If a recess is created, its walls must be carefully leveled. Therefore, the final stages are carried out using manual labor.
- Sand is poured into the recess and compacted thoroughly. After this, temporary formwork is placed and the first layer of concrete is poured. Reinforcing elements are not used.
- After the base has hardened, foam boards are placed on it in a clearly designated order. A thick film of polyethylene is placed on top of them. To ensure the tightness of the seams between the plates, they are sealed with tape.
- Next, the main foundation is formed using reinforced concrete. When it hardens, foam boards are attached to the end parts. They will require special glue.
It is important to know how to insulate the base of a wooden building. Otherwise, to make the house warmer, you need to turn on the heating at full power, which is why you will have to pay large bills
Therefore, it is better to perform high-quality insulation once and forget about the problem for a long time.
Pile foundation
The procedure is carried out according to the same principle as when using a columnar foundation. The building, located on stilts, also has an open underground
It is important to protect it from moisture and frost
When building a wooden house, piles made of wood, reinforced concrete or screws are used.
Column foundation
There is no need to insulate the foundation of a wooden house on pillars. Its peculiarity is the presence of space between the house and the ground. Air constantly circulates there, and because of it, heat escapes through the lower ceiling.
To get rid of this problem or prevent its occurrence, vertical fences are installed, which are made of different materials. These can be slabs made of reinforced concrete, wood and other options.
To create a basement fence, use brick, stone or other masonry material. It should not be rigidly tied to the pillars. Under the influence of various geological conditions, the masonry of the fence may move. This is accompanied by destruction and cracking of the base masonry.
If the space inside the base is not ventilated, the humidity inside will gradually increase, which will cause the appearance of fungus and mold.
Factors influencing material selection
- soil features on a specific land plot;
- humidity level and air temperature;
- presence of loads.
All these points are important when choosing a material, since we are talking about a wooden structure. To thermally insulate the foundation of such structures, insulation materials specially designed for this purpose can be used. Penoplex slabs are especially popular, due to their ease of installation, high thermal insulation rates and excellent quality.
Polyurethane foam is an ideal option for thermal insulation, both as a fundamental basis and for insulating floors in a private home. Along with its main advantages (minimum weight, low thermal conductivity), the material provides an additional plus - savings. It lies in the fact that during operation the overall costs of insulation are reduced precisely due to its advantageous characteristics. Polyurethane foam is available in various thicknesses. Thirty, fifty, one hundred millimeters are standard insulation values.
In addition to polyurethane foam, simple polystyrene foam has also proven itself well. The low price plus excellent thermal insulation properties made it a worthy candidate for arranging any wooden buildings.
Expanded clay has been used in construction for quite a long time, and to this day it copes well with the functions of insulation. This is perhaps another effective option used for insulation work. Whatever material you prefer, choose it taking into account the design of the wooden structure.
There are several ways to insulate the foundation of a wooden house. Differences in the technology of performing work largely depend on the chosen thermal insulation material.
Strip foundation
First, they dig a trench all the way to the bottom of the foundation. Its width is 80-100 cm, since the blind area is also insulated at the same time. If the foundation is of a recessed type, then the first 40 cm deep trench is dug to the width of the blind area, and then, to save effort, you can make it 50 cm wide.
If the house was built some time ago, cracks may appear in the concrete. They are covered with a mixture of cement and construction adhesive if the cracks are small. Larger damage is repaired with cement mortar.
The next step is waterproofing. To do this, the surface of the foundation tape is covered with bitumen mastic, onto which roofing material is glued. The sheets are glued overlapping, the seams are additionally coated with mastic. More modern roll materials are also used, such as self-adhesive roll waterproofing.
After this, the insulation is glued. Although penoplex is often attached to dowels, it is still better to give preference to glue or liquid nails - they do not violate the integrity of the sheets. How to insulate a strip foundation with polystyrene foam, watch the video:
The joints between the sheets are foamed with liquid foam.
After installing the insulation, geotextiles are glued onto it. It will reduce the effect of soil heaving on the heat-insulating layer.
Next, the trench is backfilled to the level of the blind area. Sand and small crushed stone are poured under the blind area in a layer of 0.15-0.2 m, and the cushion is thoroughly compacted. This layer will protect the blind area from loads arising from soil movement. A layer of dense insulation is placed on top. The same penoplex is suitable due to its resistance to compression loads. Concrete is poured on top; it can additionally be reinforced with mesh.
Attention! To reduce the effect of frost heaving, the insulation layer is placed at the level of the base of the foundation. The most effective combination of penoplex insulation up to the level of the walls in combination with insulation of the blind area at the level of the sole
Features of thermal insulation
Before installing an insulation system, the foundation of the building in use must be completely excavated. The surface is cleaned of soil and other contaminants, damage and cracks are eliminated.
Waterproofing layer
It is important to protect the foundation from groundwater. To do this, waterproofing is carried out
Bitumen mastic, special deep penetration solutions, roofing felt, and liquid rubber are used as waterproofing materials.
Installation of insulation
For external thermal protection, foam boards or extruded polystyrene foam are most often used. The insulation is installed using special glue without organic solvents. Additionally, you can secure them using dowels with a wide head. After the glue has completely dried (about two days), the underground part of the foundation is backfilled.
The material is attached to the base in the same way. But in its upper part it is necessary to use non-flammable insulation, for example, mineral wool. So, slabs of expanded polystyrene or polystyrene foam, which are not highly fire resistant, are separated from the wooden structures of the building.
Reinforcement and cladding
A reinforcing mesh is installed on the surface of the insulation, which is embedded in the adhesive solution.
Then you can do the finishing touches. Artificial stone or brick, tiles, and decorative plaster are suitable for this.
Ventilated facades
If fibrous materials are used as insulation, after its installation it is necessary to lay a vapor barrier layer. After that, a sheathing is installed, on top of which the facing material is attached.
Thus, a ventilation gap is formed between the thermal insulation and the finishing, due to which moisture does not accumulate in the insulation and it does not lose its properties.
Methods for insulating the foundation part of a wooden house
Insulating the foundation from the outside is most often done using expanded clay, polystyrene or polyurethane foam. The affordable price level of these materials and high thermal insulation capabilities have a direct impact on this choice. Moreover, the likelihood of resolving this issue with your own hands is attractive.
Insulation with expanded clay
The material absorbs moisture and removes it from the base of the house. In the case of a correctly implemented insulation scheme, an air gap is formed, which is also a good heat insulator. Thanks to this, the likelihood of foundation freezing is minimized. Do-it-yourself insulation of the base of a building with expanded clay involves several stages.
Stage No. 1
When insulating a built house, it is very important to thoroughly clean the surface of the soil. If necessary, cracks should be repaired. Waterproofing can also be carried out.
Stage No. 2
At the next stage, the trench is filled with soil. A small concrete blind area is made on top of the formed embankment. It will protect the thermal insulation material from moisture. The basement part of the base of a wooden house can be insulated by plastering.
Stage No. 3
If necessary, you can also insulate the basement with your own hands using expanded clay. The insulation is poured during the flooring stage. A sand cushion is first prepared, on top of which a layer of waterproofing is placed.
Polystyrene insulation
Polystyrene is presented in the form of a modification of polystyrene foam, characterized by mechanical strength. To achieve the maximum effect of insulation outside the house, it is recommended to give preference to material with fire retardant additives.
- Preparing the foundation. At this stage, the base of the house is freed from soil, dust, traces of oil and bitumen. If necessary, cracks are sealed.
- Installation of polystyrene plates. The insulation is attached to the base of the building using an adhesive mixture. It may take about 48 hours for the material to dry completely.
- Basement insulation. Polystyrene from a wall made of wooden material should be separated by using non-combustible insulation. Basalt wool can be used as such a material.
Insulation with polyurethane foam
The main feature of using such insulation is its connection to the depth of the material. The larger it is, the higher the quality of thermal insulation will be. To install polyurethane foam you will need to perform a number of steps:
- Prepare the soil.
- Prepare the foundation.
- Waterproof the foundation of the house.
- Installation of insulation.
- Arrange external protection.
At the stage of excavation work, the base of a wooden house is completely freed from soil and excess dirt. For maximum effect, it is recommended to place a sand cushion at the bottom of the trench.
The cleaned foundation must be well primed. This will allow the thermal insulation material to perform its direct functions for the maximum period of time.
The implementation of a waterproofing layer allows you to minimize the likelihood of moisture penetration into the room. Thanks to this, the total service life of the building will tend to increase.
Polyurethane foam is positioned as a sprayed insulation. This structural feature of the material guarantees seamlessness and perfect evenness of the coating. High adhesion to any coating facilitates the issue of arranging external protection for the base.
Important! Polyurethane foam does not tolerate direct exposure to sunlight very well, therefore, if it is used to insulate the base, it is recommended to additionally cover the coating with other materials.
What's the result?
Insulation of the foundation of a wooden house from the outside can be carried out using various thermal insulation materials, which are presented in a wide range on the market. High-quality preparation of the foundation is the key to a positive final result.
Preparing for home insulation
You can begin insulation only after careful preparation. Firstly, the house needs to allow natural shrinkage. This may take from six months to two years.
If you insulate the house before complete shrinkage, this will lead to bad consequences. The finish will be damaged, cracks will form on it, and cracks may appear at the junctions of the insulation.
Preparing the walls includes inspecting them for defects. In many cases, shrinkage creates cracks that lead to heat leakage; you will have to tinker with them and caulk them.
Treatment of timber with impregnations
The surface of the timber must be treated two or three times with special compounds.
Modern antiseptic agents will reliably protect wood from rot, mold, and insects. The tree also needs to be provided with high-quality fire protection. To increase fire resistance, it is necessary to impregnate it with anti-fungal agents that protect against fire. There are impregnations on the market that simultaneously protect wood from fire, rot, and pests.
Brushes or rollers are suitable for uniform application of medications. After each application of the drug, you need to give it time to absorb well. It is not advisable to process timber under the scorching sun.
Preparing the walls
Before starting work, it is necessary to consider all the irregularities in the corners of the beams, their intersections and other irregularities in the structure itself.
Once discovered, you need to get rid of them. Before you start insulating timber hay from the inside, you need to perform a few simple steps:
- Remove dust;
- Harmful insects can live in the timber; to get rid of them, you need to treat the surface with a special emulsion;
- Wood is a highly flammable material and must be treated with flame retardant impregnations. They will protect the wood from easy ignition;
- There should be no gaps left. If they are, then you need to use caulk. The cracks must be sealed with tow fiber. If there are large gaps, it is better to use tape tow.
Pile foundation
In order to properly insulate a pile and columnar foundation, it is necessary to perform the following work:
- arrange the basement;
- make internal and external thermal insulation;
- insulate the floor.
The base can be made in two ways:
- Pour a finely damaged foundation approximately 20 cm thick, and then build a concrete or brick foundation on it. Brickwork is made from ceramic bricks or foam blocks.
- Make a metal or wooden sheathing, and then cover the base with siding, clinker panels, metal profiles or other material.
Shallow foundation
This option is the most labor-intensive and also has a number of limitations. It is not recommended to install such a foundation on heaving soils, since in winter cracks may appear on the base, the cause of which is frost heaving of the soil.
It is installed only on soils that are not prone to heaving or in southern regions with a mild climate. Thermal insulation of the base is done from the outside. The insulation material is fixed to a brick or concrete wall using an adhesive composition, similar to as described above.
Insulation of the base over the sheathing
This option can be installed in different climatic zones; it is considered simpler and less expensive.
- First, a frame is assembled from metal profiles or wooden blocks. Usually two to four longitudinal strips are installed, their exact number depends on the height of the base. In some cases, it is also necessary to install vertical slats.
- The wooden frame is attached to the piles using metal embedded parts; the metal profile is simply welded to the pillars.
- The base must be raised above the ground. To do this, leave a gap of 10-15 cm, which is covered with a decorative strip at the finishing stage.
- The insulation is placed on adhesive foam, and for reliability, wooden strips are installed on top, which are attached to the sheathing.
- When insulating, it is necessary to provide ventilation gaps; for this, several holes are made in the finishing around the entire perimeter of the house.
Thermal insulation of a pile-screw foundation can be done:
- polystyrene foam;
- expanded polystyrene;
- foam glass blocks;
- penoizol liquid.
Many, wondering what is the best way to insulate the basement of a house made of timber and logs, settle on the first two options. And this really is the best choice. Foam glass is very expensive, and penoizol requires professional equipment. Therefore, if you do the insulation yourself, it is best to use polystyrene foam or expanded polystyrene for external thermal insulation of the foundation.
Insulation of the base over the sheathing
But you also need to be able to arrange these materials correctly, which is not always possible to do yourself. If insulation is carried out independently, there is always a risk of poor-quality installation. Wood is an unpredictable material, and people who have never worked with wood cannot objectively assess how a wooden structure will behave and when finishing can begin. Therefore, it is better to entrust the insulation of the foundation of a log house to professionals.
has been specializing in working with wooden houses for many years. We carry out finishing and insulation of houses made of timber and logs in the Moscow region. Our masters are highly trained specialists; they all have the necessary qualifications and experience, which they are ready to share with you.
Leave your request on the “Contacts” page, or contact us in a way convenient for you. We will send a specialist free of charge to take measurements and draw up a work estimate.
Calculate the cost of painting and insulating your home right now
Do you have accurate measurements of the house?
I measured it myself. I have a house design. Measurers came. I want to call a measurer.
By clicking on the button, you consent to the processing of personal data
Features of external insulation of a wooden house
Remmers oil - high-quality protection for a wooden house
Features of using Vepost Wood wood sealant
Insulation of a wooden house with Accent 125 sealant
Features of insulation of different types of foundations
Any foundation requires insulation and cladding of the basement of a wooden house. Depending on the type and condition of the soil, the base option and, accordingly, the insulation method are selected.
Strip foundation
This foundation is a ribbon of reinforced concrete that runs under all load-bearing walls and goes into the ground to varying depths. External insulation of a strip foundation can be vertical, horizontal and mixed.
In the first case, the slabs are designed to protect the foundation walls, in the second, the blind area is insulated (especially when shallowly buried) to avoid heaving, the third is used in regions with positive winter temperatures and a lack of floor insulation on the ground. The wooden base is also insulated both vertically and horizontally, since it is very susceptible to external environmental influences.
Columnar foundation
The presence of a high air gap under the house ensures good ventilation and minimal humidity. But in cold weather, the supports remove heat from the soil and contribute to its heaving. In addition, they are destroyed by temperature changes. To prevent this from happening:
- the space between the ground and the house is isolated from cold air and drafts;
- thermal insulation is installed on the surface of the supports;
- insulate the soil near the buried part of the pillars.
It is advisable to insulate the supports at the stage of their installation. This is done using expanded clay; the thickness of the layer around the pillar under it should be at least 25 cm. In addition, drainage and surface insulation from EPS are installed.
If the supports are made by pouring concrete, then it is also better to use EPS boards for formwork.
Pile foundation
This type of foundation also needs insulation, since a metal or reinforced concrete grillage is a cold accumulator, which leads to significant heat loss in the house. Not only the underground space needs insulation, but also the piles themselves, filled with concrete. Their insulation occurs by analogy with the supports of the columnar base described above. After this, you should cover the pile foundation outside the house made of timber with slab insulation, followed by decorative finishing. This will protect communications from freezing and improve the aesthetic perception of the structure.
Monolithic foundation
By pouring the reinforced concrete monolith in front, a cushion is installed in which the insulation (PPU, EPS or polystyrene foam) is placed:
- Priming.
- Sand.
- Geotextiles.
- Crushed stone.
- Concrete preparation.
- Waterproofing.
- Insulation.
- Protective polyethylene film.
- Reinforced concrete slab.
This cake can significantly reduce heat loss at home.
The presence of a heat-saving layer increases the efficiency of heated floors.
Insulation of the monolith is possible only before the foundation is poured.
Choosing insulation for the foundation
The answer to the question of how to insulate the foundation of a house from the outside is ambiguous. Modern stores offer a wide range of materials. When choosing, they are guided by the type of soil on which the building is erected, the climatic conditions of the region, as well as the degree of load on the structure. There are five insulation products that have an optimal price-quality ratio.
Expanded polystyrene
Expanded polystyrene or polystyrene foam is an inexpensive, practical material. It is widely used for thermal insulation of various structures, including foundations.
Among its advantages are:
- ease of installation;
- light weight;
- excellent thermal insulation qualities;
- foam does not absorb moisture;
- does not shrink during operation;
- does not lose its properties under the aggressive influence of salt or chlorinated water, acids, alkalis;
- it can be used together with mastics, lime, plaster and other materials.
Expanded polystyrene comes in the form of large rectangular sheets. It cuts easily with a regular knife. Therefore, even a novice master can handle its installation.
A significant disadvantage of expanded polystyrene is its low strength. It is damaged even by minor mechanical impacts. Therefore, such material needs additional protection, for example, brick lining.
For heat and moisture insulation of the foundations of houses, it is better to purchase polystyrene foam with a thickness of at least 50 mm. Its average price across the country varies from 2,500 to 3,000 rubles per cubic meter. Service life – up to 40 years.
Extruded polystyrene foam
Extruded polystyrene foam (EPS) is a type of foam. During its production, another technological process is added - extrusion. Thanks to this, the characteristics of the material are improved.
EPPS has the following properties:
- high density;
- complete impermeability to moisture and steam;
- sufficient strength;
- chemical and biological inertness.
- light weight.
To insulate the foundation, a 40 mm thick EPS slab is sufficient. It is mounted using adhesive or disc dowels.
The most popular brands of EPPS are Penoplex and TechnoNIKOL. The cost of a cubic meter of such material varies from 4,500 to 5,000 rubles. The service life, subject to installation technology, is 50 years.
Polyurethane foam
Polyurethane foam (PPU) is a liquid insulation material that is applied to the base using a special sprayer. It hardens quickly, forming a durable coating.
Compared to polystyrene foam and EPS, it has the following advantages:
- when using polyurethane foam, a continuous surface without joints is obtained, which increases the thermal insulation characteristics of the material;
- the product fills cavities and cracks that exist in the concrete foundation, which prevents its destruction;
- easy to apply on complex shaped surfaces;
- has high adhesive properties.
PPU is resistant to aggressive environmental conditions. It can withstand sudden temperature changes, does not deform, and does not release toxic substances into the air.
The price for two canisters of PU foam components weighing 50 kg each on average ranges around 25,000 - 30,000 rubles. With a layer thickness of 5 cm, this is enough to process about 40 square meters of surface. The service life of polyurethane foam is up to 40 years.
Expanded clay
Expanded clay is a material obtained from melted clay. Recently it has been rarely used, since in terms of characteristics it is significantly inferior to polyurethane foam, polyurethane foam and polyethylene foam. Its main advantage is its low price. 1 cubic meter costs about 1,500 rubles.
Expanded clay is distinguished by its environmental friendliness. Since only natural ingredients are used in its production, it does not emit any harmful substances into the air. The service life of such material is more than 50 years.
Its significant disadvantage is fragility. If the technology for manufacturing the insulating layer is violated, the expanded clay granules crumble. This worsens its thermal insulation properties. The downside of expanded clay is also the need for a blind area when laying it.
Mastics
Mastic is a liquid multicomponent composition based on bitumen. More often it is used as a base layer before laying other materials, since its thermal insulation properties are very low.
To achieve a positive result, you need to apply it in three to four layers.
The mastic well fills cracks and voids in the base, which increases the strength of the structure. It reliably protects against moisture.
Technology of insulating a wooden house with polyurethane foam
Unlike expanded polystyrene, mineral wool and other popular insulation materials, the technology of spraying polyurethane foam involves a very complex procedure involving the use of expensive equipment. The thing is that in order for the coating to have the desired characteristics and be resistant to external factors, the mixture of solution components must be supplied under very high pressure.
However, such conditions are fully justified by the fact that the service life of such insulation is from 30 to 50 years. In addition, by choosing this option, you can provide your home not only with heat retention, but also with excellent sound insulation, which no other material used for insulation can boast of.
Another quality of polyurethane foam is its ability to take any shape, which makes it convenient to apply to the relief surfaces of walls and beams.
Polyurethane foam insulation technology
True, it will most likely not be possible to do all the work yourself, since purchasing expensive equipment is more than justified. It is much more rational to invite specialists for this.
Application of polyurethane foam to the external walls of the house is carried out as follows:
- at the agreed time, a team of professionals arrives at your home in a minibus, inside of which there is all the necessary equipment, as well as the components necessary for preparing the mixture;
- hoses are pulled to the places where spraying will be carried out, through which the finished mixture is supplied;
- an even layer of polyurethane foam is applied to the prepared wall surface;
- after hardening, all excess is removed and cleaned.
Like any other insulation, polyurethane foam lends itself perfectly to finishing. Using a reinforcing mesh, you can later apply plaster on top. And if you prepare the frame in advance, it is possible to cover it with siding.
Insulation of the foundation with polyurethane foam
This technology is new, and at the same time very popular among owners of wooden houses. The high cost of the work is due to the use of a special spraying installation and specialized labor, but it is more than compensated by the high thermal insulation properties of polyurethane foam insulation. To apply polyurethane foam, you need to call a specialist. No special preparation of the base is required - just clean it of dust and repair all damaged areas. Insulation with polyurethane foam can be carried out both from the outside of the foundation and from the inside.
Insulation of the foundation with polyurethane foam
