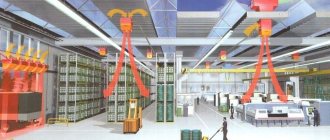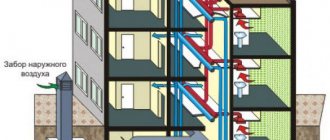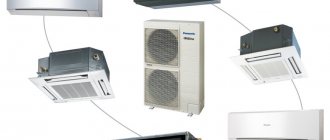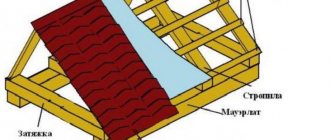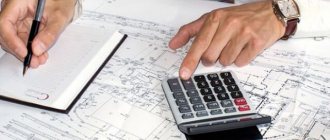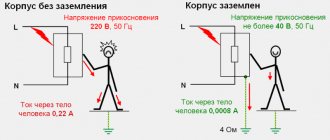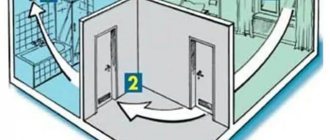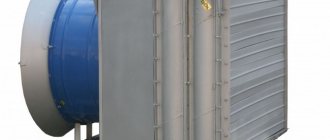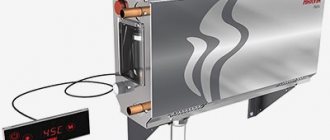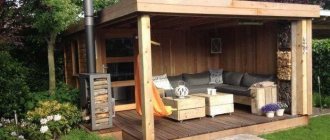The quality of the air environment in workshops is regulated by law; standards are established in SNiP and TB. In most facilities, effective air exchange cannot be achieved through a natural system, and equipment must be installed. It is important to achieve standard indicators. To do this, a calculation of the supply and exhaust ventilation of the production room is performed.
The standards provide for various types of pollution:
- excess heat from the operation of machines and mechanisms;
- fumes containing harmful substances;
- excess humidity;
- various gases;
- human excretions.
The methodology for calculating the ventilation of industrial premises offers an analysis for each type of pollution. The results are not summed up, but the highest value is taken into account. So, if in production the maximum volume is needed to remove excess heat, it is this indicator that is taken to calculate the technical parameters of the structure. Let us give an example of calculating the ventilation of a production room with an area of 100 m2.
[contents]
Air exchange on an industrial site with an area of 100 m2
The ventilation system in production must perform the following functions:
- remove harmful substances;
- clean the environment from pollution;
- remove excess moisture;
- remove harmful emissions from the building;
- regulate temperature;
- create an influx of clean flow;
- depending on the characteristics of the site and weather conditions, heat, humidify or cool the incoming air.
Since each function requires additional power from the ventilation structure, the choice of equipment should be made taking into account all indicators.
Types of air exchange used in production
Depending on the method of exposure, air exchange in a production room can be represented by:
- supply type device;
- exhaust type device;
- combined type device.
The first option is the natural supply of fresh air masses in volumes that are sufficient for the target performance of production areas.
Most often, such a system is represented by duct fans capable of providing forced air access and natural removal of contaminated air masses outside the room.
A feature of exhaust type ventilation is the removal of exhaust air and its replacement with clean air masses entering in an unorganized form through doors, windows and wall openings. This is the main ventilation option in large industries with harmful substances, high humidity, and high temperature conditions. The simplest device is an installation consisting of an electric motor and a fan, and, if necessary, supplemented with a filter system or a branched air duct.
The combined ventilation option successfully combines the supply of fresh air with the removal of waste air masses through displacement or mixing. The second method is to install high-speed diffusers on the upper part of the room to force the entry of fresh street air and diffusion valves to remove exhaust air masses. The displacement process is based on the installation in the lower part of the room of several low-speed distributors capable of providing a forced flow of clean air.
Production premises equipped with ventilation
The main elements of natural, organized and controlled aeration are most often presented:
- Folding bindings on a rotational axis of the upper, middle and lower type. Lower axial rotation of the flaps is used when it is necessary to direct the air flow upward.
- Lanterns in the form of special structures for the roofing part of the building. Such devices significantly increase the height of the exhaust opening and are also aimed at increasing heat and wind flows.
- Shaft and pipe hoods that increase the height of the exhaust opening, if the design does not provide for the presence of lanterns.
- Deflectors that increase heat and wind pressure and are installed on exhaust roof pipes or shafts.
According to the nature of its functioning, ventilation can be represented by:
- general exchange equipment that ensures complete air exchange in the room;
- local devices that replace air masses in a specific part of the room.
By means of mechanical ventilation, general exchange ventilation of supply, exhaust and combined types can be carried out.
If necessary, additional functions of the ventilation system are used, which can be represented by air conditioning, filtration, heating or cooling, humidification or dehumidification, as well as air ionization.
Local exhaust
If harmful substances are emitted during production processes at one of the sites, then, according to the standards, a local exhaust hood must be installed near the source. This will make the removal more effective.
Most often, such a source is technological tanks. For such objects, special installations are used - suction units in the form of umbrellas. Its dimensions and power are calculated using the following parameters:
- dimensions of the source depending on the shape: length of sides (a*b) or diameter (d);
- flow velocity in the source area (vв);
- installation suction speed (vз);
- the height of the suction above the tank (z).
The sides of a rectangular suction are calculated by the formula: A = a +0.8z, where A is the suction side, a is the reservoir side, z is the distance between the source and the device.
The sides of a round device are calculated by the formula: D=d +0.8z, where D is the diameter of the device, d is the diameter of the source, z is the distance between the suction and the reservoir.
The hood is predominantly shaped like a cone, the angle of which should not exceed 60 degrees.
If the mass velocity in the workshop is more than 0.4 m/sec, then the device should be equipped with an apron. The amount of exhaust air is set by the formula: L=3600vз*Sa, where L is the air flow in m3/hour, vз is the flow rate in the exhaust, Sa is the working area of the suction.
Expert opinion
Important!
The result must be taken into account in the design and calculations of the general exchange system.
SNIP ventilation of industrial premises
It has the following varieties:
- The process of removing dust and gases from the working area, which are an integral factor in the operation of equipment, is called aspiration.
- For stable and complete filling of the room with air, as well as complete removal of contaminated air masses, a supply and exhaust ventilation system is used.
- The process of removing smoke emissions in the event of a fire or melting of equipment and/or its individual parts will help to avoid carbon monoxide poisoning of employees and specialists. This process is called smoke removal.
- Clean air masses must be ensured in all rooms used.
As for technological equipment and means of forced ventilation, they are different for each work area. But the main criterion for ensuring SNIP rules is to prevent repeated recirculation of air masses between rooms, i.e. Each room should be equipped with air inflow and outflow systems; it should not flow sequentially from one room to another, because the air mass may contain gaseous products.
They can cause fires or explosions, and also significantly increase the temperature or humidity in the room.
General ventilation
When the calculation of local exhaust, types and volumes of pollution has been completed, a mathematical analysis of the required volume of air exchange can be made. The simplest option is when there is no technological contamination at the site, and only human waste is taken into account in the calculations.
In this case, the task is to achieve sanitary standards and cleanliness of production processes. The required volume for employees is calculated by the formula: L=N*m, where L is the amount of air in m3/hour, N is the number of employees, m is the volume of air per person per hour. The last parameter is standardized by SNiP and is 30 m3/hour in a ventilated workshop, 60 m3/hour in a closed one.
If harmful sources exist, then the task of the ventilation system is to reduce pollution to maximum standards (MPC). Mathematical analysis is performed using the formula: O = Mv \ (Ko - Kp), where O is the air flow rate, Mv is the mass of harmful substances released into the air in 1 hour, Ko is the concentration of harmful substances, Kp is the number of pollutants in the inflow.
The influx of pollutants is also calculated, for this I use the following formula: L = Mv / (ypom - yp), where L is the volume of influx in m3/hour, Mv is the weight value of harmful substances released in the workshop in mg/hour, ypom - specific concentration of pollutants in m3/hour, yp – concentration of pollutants from the supply air.
The calculation of general ventilation of industrial premises does not depend on its area; other factors are important here. Mathematical analysis for a specific object is complex, it requires taking into account a lot of data and variables, and you should use special literature and tables.
The main task of ventilation
Modern ventilation systems can perform many functions. Among them are the main tasks:
- Removing excessive moisture from a specific area.
- Getting rid of industrial harmful elements that are released during work. Their concentration in the air is regulated by regulations. For any type of production premises, certain requirements are established.
- Bringing polluting elements to a certain height for dispersion.
- Filtration of incoming dirty air from an industrial premises.
- Filling the premises with clean air from the street, and filtering it.
- Temperature adjustment: removal of air heated during operation (can appear from heated products, working machines, substances that begin to enter into chemical reactions).
- Increasing the air humidity in the room, as well as air masses that are sucked in from the street.
- Heating or cooling the incoming air.
Forced ventilation
It is advisable to calculate the supply ventilation of industrial premises using aggregated indicators that express the flow rate of incoming air per unit volume of the room, per 1 person or 1 source of pollution. The regulations establish their own standards for various industries.
The formula is: L=Vk where L is the volume of supply air in m3/hour, V is the volume of the room in m3, k is the air exchange rate. For a room with an area of 100 m3 and a height of 3 meters, for a 3-fold change of air you will need: 100*3*3+=900 m3/hour.
Calculation of exhaust ventilation for industrial premises is carried out after determining the required volumes of influent masses. Their parameters should be similar, so for an object with an area of 100 m3 with a ceiling height of 3 meters and three times the exchange, the exhaust system should pump out the same 900 m3/hour.
Expert opinion
Important!
The best option for enterprises is a supply and exhaust ventilation structure, since it copes well with the tasks, providing fresh air flows and a good microclimate for employees.
Types of industrial ventilation
The classification of industrial ventilation is carried out according to the criteria of localization, direction and method of operation. Let's take a closer look.
According to the principle of operation
- Natural. It is based on the natural circulation of air flows with different temperatures, pressures, and densities. Heavy cold air flow displaces lighter and warmer air. In an industrial building, this process can occur through natural gaps, leaks in window and door openings, or organized supply and exhaust openings covered with grilles and deflectors. Depends on atmospheric conditions, wind strength and direction, time of year (in winter, ventilation is better due to strong draft). This method is not suitable for all industries, especially where there are harmful emissions from operating equipment. Can be installed, for example, in agricultural premises.
- Artificial ventilation. If production involves a side effect in the form of toxic heat and gas emissions, mechanical ventilation of production premises is strictly required. The main function is to remove the exhaust air flow from the personnel work area, prevent the penetration of harmful vapors into other rooms, compartments, as well as supply fresh street air (purified or unpurified) in a general flow or targeted. It is organized using mechanical means of supplying and removing air masses (supply and exhaust fans, roof units). It is a more effective way to clean and circulate air flow inside an industrial workshop.
According to the principle of localization
- General exchange. Designed to uniformly clean the entire workshop from harmful technological heat emissions, normalizing temperature and humidity levels and air movement speed. Quickly copes with a small percentage of air pollution.
- Local ventilation. It is used when there is localization of a large amount of toxins, vapors, smoke, etc. in a certain place. Installed directly above the source of increased heat and gas generation. Exhaust hoods or flexible ducting connected directly to the equipment may be used. Used in conjunction with a general ventilation system as additional air purifying equipment.
- Emergency. It is installed and used in the future in case of emergency, for example, fire, excessive release of toxic substances from industrial equipment, high levels of smoke, etc.
Based on the principle of flow direction
- Supply ventilation installations. The principle of operation is based on the displacement of warm exhaust air by a cold influx through organized exhaust openings at the top of the workshop. They can be either natural or mechanical.
- Exhaust ventilation units remove exhaust air flow along with burning particles, smoke, toxic fumes, excess heat, etc. Structurally, they can be general or local, most often with forced motivation, since it is quite problematic to remove polluted air naturally.
- The supply and exhaust unit is used most often and provides the necessary circulation of air masses inside the industrial workshop. Most often with mechanical equipment (supply and exhaust fans).
Supply and exhaust ventilation
Designing a supply and exhaust system includes many aspects. It all starts with drawing up a technical specification, which determines the orientation of the object to the cardinal points, purpose, layout, materials of the building’s structures, features of the technologies used and operating mode.
The volume of calculations is large:
- climate indicators;
- air exchange rate;
- distribution of air masses inside the building;
- determination of air ducts, including their shapes, locations, capacities and other parameters.
Then a general diagram is drawn up and calculations continue. At this stage, the nominal pressure in the system and its loss, the noise level in production, the length of the air duct system, the number of bends and other aspects are taken into account.
Features of industrial ventilation design
Whatever the ventilation duct and whatever classification of supply or exhaust equipment you use, when installing an air circulation system in an industrial enterprise, it is always necessary to take into account certain points and parameters.
Before you begin calculating ventilation, it is necessary to determine the basic conditions of the room, that is, its area, the type of equipment used, the configuration of the space and much more.
It is worth taking into account the climatic features of the area in which the production plant is located. You always need to take into account the intended purpose of the room: if it is a plastics production workshop, then the power of the exhaust equipment should be quite high.
The ventilation calculation should include the following data:
- cross-section of incoming and outgoing air channels;
- area of ventilation holes;
- air exchange rate;
- estimated equipment capacity;
- the amount of materials needed to create the system.
Calculation, design and installation of ventilation systems for industrial premises is a very complex and responsible process that must be approached very carefully. If you do not have the necessary skills and tools for this, then it is better to entrust this work to qualified professionals who will cope with it much better, and the system itself will last as long as possible and will effectively cope with the assigned tasks.
Emergency ventilation requirements
Under what conditions should ventilation systems be placed? This is done to eliminate the resulting vapors and gases that have a greater specific gravity than the weight of the air in the production part of the room, but a lower specific gravity from above.
The evacuation of people from a dangerous area should be carried out with working smoke ventilation, the installation of which should be taken care of in the early stages of construction.
In rare cases, it is possible to install a backup device that communicates with the worker. When the latter is turned off, the backup one is activated, and vice versa. Units that trigger emergency ventilation are usually installed near the entrance doors.
Such devices are in constant “combat” readiness, and also have passive and active operating modes.
- Passive
leads to a lack of production, constant accumulation of gases and vapors and exceeding the acceptable safety level. Even a slight impulse can lead to an explosion of the accumulated mixture of gases. - The active
mode, even during an emergency, allows you to control the production and content of harmful substances. The security level remains at a normal, acceptable level.
When it is raised, an instant signal is sent to the security department control panel, which is accompanied by an audible alarm. Emergency gas removal is automatically activated, and the entire technological process is completely stopped (if this is specified in the requirements and standards).
Application of water-soluble polymers
Polymers can be used in CABs to prevent explosions. Their timely spraying eliminates the risk of ignition
and protects staff. In combination with them, emergency exhaust ventilation must operate. It also follows from the requirements of regulations that after use, polymers must be disposed of according to the rules.
Occupational safety on the production site is not limited only to protective measures in emergency cases. Keep in mind the tightness of ventilation ducts, the location of equipment and machines according to plan, as well as scheduled maintenance.
Air quantity calculation
- Number of supply valves.
- Supply valve performance (as it may vary depending on the model).
Below we present established standards from various regulatory documents:
- ABOK - standards of technical materials for heating, ventilation, air conditioning, heat and cold supply, microclimate of buildings.
- SNiP (short for “building norms and rules”) is a system of regulatory documents adopted back in the USSR that standardize requirements for various buildings.
Air exchange standards for residential buildings are given in ABOK-1-2002. This document specifies the following requirements:
| Room | Air quantity, m³/h per 1 person |
| Living room | 3 for every 1 m² (if the room area is less than 20 m²) |
| 30 (average standard for 1 adult resident) | |
| Bathroom | 50 if the bathroom is combined |
| 25 - separately for bath and toilet | |
| Pantry, wardrobe | Multiplicity - 1 volume per hour |
| Kitchen | 90 - if the stove is gas |
| 60 - if the stove is electric |
Now let's give an excerpt from the norms from SNiP. Data used from documents:
- SP 55.13330.2011, to SNiP 31-02-2001 “Single-apartment residential buildings”;
- SP 60.13330.2012 to SNiP 41-01-2003 “Heating, ventilation and air conditioning”;
- SP 54.13330.2011 to SNiP 31-01-2003 “Residential multi-apartment buildings”.
The rules are:
| Room | Minimum inflow | Minimum hood |
| Residential, with constant presence of people | At least 1 volume per hour | — (not standardized, must ensure the specified inflow) |
| Living space less than 20 m² | 3 m³/h for every 1 m², for 1 person | — |
| Living space that is not in use | 0.2 volumes per hour | — |
| Kitchen with electric stove | — | 60 m³/h |
| Kitchen with gas stove | Single exchange + 100 m³/h | — |
| Room with solid fuel boiler/stove | Single exchange + 100 m³/h | — |
| Bathroom (bathtub, toilet) | — | 25 m³/h |
| Home gym | 80 m³/h | — |
| Home sauna | 10 m³/h |
As you can see, some norms are partially different from each other. Therefore, when designing a system, it is better to choose a larger indicator, and in general, plan performance with a margin.
In fact, these same requirements apply not only to natural systems - they are the same for forced ventilation.
