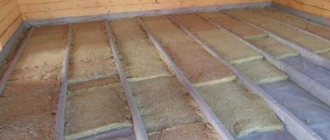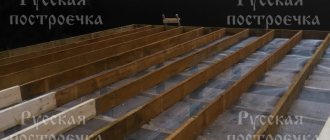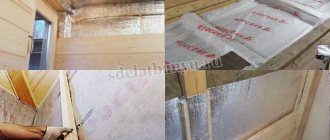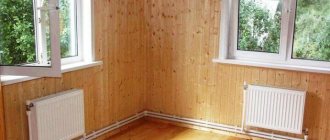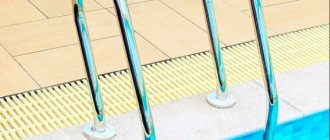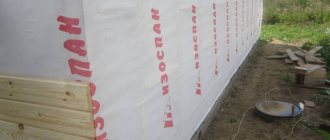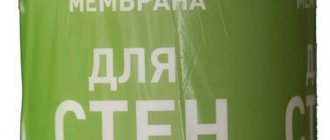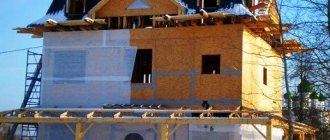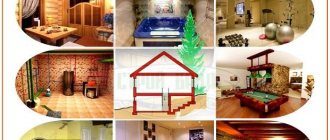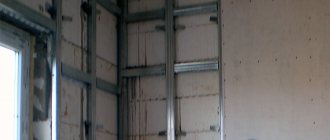Insulation
Date of publication: 10/18/2018
0
2714
- Frame house vapor barrier technology
- Features and main errors
- When a vapor barrier is not required
- Vapor barrier materials
- Frame house vapor barrier diagram
- Vapor barrier of frame house walls
- Vapor barrier of floor and ceiling
Vapor barrier of a frame house is its protection against moisture penetration from the inside. It is needed not only for rooms with high humidity (kitchen, bathroom), but in some cases also for other rooms.
Proper vapor barrier will help make your home warm and durable
Frame house vapor barrier technology
The frame is a load-bearing structure; all the elements that form the planes of the walls, floor and ceiling are attached to it. The planes of enclosing structures, floors or partitions are formed on both sides of the frame elements. The depth of the walls is equal to the thickness of the supporting frame posts, and the thickness of the floors is equal to the height of the supporting logs (the width of the boards used). The space inside these planes is filled with insulation, which simply needs to be protected from interaction with water vapor.
If this is not done, then the dispersed thermal insulation material will quickly absorb moist fumes contained in the internal atmosphere of the house, its thermal conductivity will sharply increase and its thermal insulation properties will deteriorate.
The main technological technique used is stretching moisture-proofing membranes (for example, polyethylene film) before forming the outer and inner planes of the walls.
FAQ. Frequently asked questions about vapor barrier of a frame house
Vapor barrier. Inside or outside?
Inside of course! Steam goes from heat to cold.
Which vapor barrier to choose for the walls of a frame house
For walls and in general, the best vapor barrier for a frame house is a regular polyethylene film 200 microns thick (not thinner).
But if you really want it, you can buy Izospan or Yutafol vapor barrier, but for me it’s a waste of money. Americans usually use polyethylene without any brands.
Is it possible to have a frame house without vapor barrier?
In some climates, such as southern ones, it is indeed possible to build frame houses without a vapor barrier film. But these options are individual and you need to very clearly calculate the pies and dew point. I wouldn't experiment like that
Is it necessary to glue the vapor barrier and how?
Yes! The film can be glued using either special butyl rubber tape or glue. This is the only correct way, you can’t not glue the vapor barrier.
How to make a vapor barrier on video:
about the author
Maxim Kazakov
I independently designed and built a frame house with my own hands according to all the rules of frame house construction. I write a blog about proper frame construction using Canadian and Scandinavian technology. I build and design frame houses. Contact email: [email protected]
Similar materials
Features and main errors
The most common insulation is mineral wool (also called stone or basalt wool). That's why:
- on the side of the outer planes and floor surfaces, a waterproofing PVC film or a moisture- and sound-insulating special polymer coating is laid. Here the effect of humidity from the “street” side is much stronger;
- On the inside of the wall, it is necessary to lay a vapor barrier membrane - a thinner film.
Inside the heat-insulating layer, the temperature decreases from its inner part to its outer part. But if it’s winter outside, then inside the insulation there will be a layer where water vapor will certainly condense. If you do not protect dispersed stone wool from “communicating” with the internal atmosphere of the house, then sooner or later such insulation will inevitably become saturated with moisture and lose its insulating properties.
The main mistake is that many limit themselves to only the waterproofing outer layer, which is unacceptable. In addition to insulation, wooden frame parts also need to be limited from interaction with moisture. They are strongly recommended to be used exclusively dried to furniture humidity (that is, up to 6-8%), but over a long period of time (10 years or more), wood is capable of absorbing moisture from the air in limited portions, which means it can become deformed. So, vapor barrier of a house from the inside is a question not only of heat preservation, but also of the strength of the building.
Vapor barrier is the next process after insulating the house
When a vapor barrier is not required
There is no need to isolate anything from water vapor using a membrane in the following cases:
- if there is no temperature difference between the spaces on which the vapor barrier membrane is supposed to be installed (for example, on the ceiling plane, if the next floor is also heated);
- if the material that is supposed to be protected from water vapor is itself non-hygroscopic and even water-repellent.
Therefore, it is recommended to treat the frame parts of a wooden house with special impregnations that give the wood water-repellent properties.
Vapor barrier materials
The general meaning of a vapor barrier is to create a moisture-proof layer. The materials with which this barrier to water vapor is created can be different:
- polyethylene films. This thin, cheap material is ideal for creating a vapor barrier if no load is placed on the film;
- polypropylene films. These membranes are much thicker, denser and more expensive. They are good for preventing walls from blowing through and drafts;
- diffusion or “breathing” membranes. Such nonwoven materials allow air to pass through, but retain moisture. The greenhouse effect that forms inside the panel walls of a frame house goes away. This is a modern and very expensive material.
However, the use of membranes cannot be replaced by treating panel surfaces with liquid moisture-proof chemical compounds. Coating the surface of a fiberboard board with moisture-resistant varnish from the inside is not equivalent to using a polyethylene membrane.
Vapor barrier of frame house walls
Installation and installation of a vapor barrier membrane on the outside of a frame house
In this case, moisture vapor and dampness, passing through the wall, form condensation on the surface of the membrane, and this leads to dampening of the material. A wind barrier is installed outside the walls of a frame house, and unlike a vapor barrier membrane, it perfectly allows moisture and damp vapors to pass through.
Frame house without vapor barrier
Insulation materials such as polystyrene foam, ecowool and polyurethane foam make it possible to apply such a solution. But in this case, it is necessary to ensure sufficiently good ventilation of all rooms to remove excess moisture. The best option would be to install a forced exhaust ventilation system.
Double vapor barrier effect
This effect is mainly found in damp or technical rooms, when all the walls are decorated with special plastic panels, tiles or oilcloth, and other poorly breathable materials. As a result, moisture and dampness are trapped between two materials with little vapor barrier. To avoid this effect, use a special air gap between the wall and the finishing material; as an example, pre-cover the bathroom with slats, and then attach the finishing material to them. Or do not install a vapor barrier in these places at all, so that dampness and moisture can easily escape through the walls, but if high humidity and dampness are constantly present, there is a risk of it accumulating in the wall. This solution is usually used for the temporary use of buildings, summer houses and cottages, etc.
Vapor-cholation scheme designs
Today, there are two main design schemes for vapor barrier of the walls of a frame house.
- The first is that a vapor barrier membrane is attached to all racks of the wooden frame; then, on top of them, the interior finishing of residential premises is done with plasterboard or clapboard.
- Second, a vertical or horizontal lathing is installed on top of the vapor barrier film, which provides an air gap of 4-5 cm from the frame wall.
Let's consider which of these design diagrams is more correct.
There are many opinions on this matter. Firstly, many building materials that are used in Canada or the USA cannot be found on our market, or they are sold at a huge price. Secondly, the difference between building materials imported from abroad and those from domestic producers can be significantly huge!
Provided there is sufficiently good ventilation to remove excess moisture and dampness contained in the air, the structural design of the wall is not so important, because proper vapor barrier of a frame house is just additional insurance. The design of the walls of a frame house without a specific air gap is preferably used for the construction of those buildings that will be used only in the summer or used temporarily - cottages, dining areas and guest houses, various workshops, and car parks. But in this case, it is necessary to make ventilation, or at least install a ventilation duct, and be sure to provide outlets from the bathroom, kitchen area, and technical rooms.
And the wall design of a frame house with an air gap is suitable for houses that will be used constantly. Because in this case there is a risk of increased humidity and dampness inside the residential building.
And in conclusion, we note that vapor barrier films or membranes are produced by a number of construction companies, but the most famous manufacturers are TechnoNikol, Izospan, Tyvek.
Frame house vapor barrier diagram
Which surfaces in a frame house must be subjected to vapor barrier:
- all enclosing structures (walls) on the inside along the perimeter of the house. Necessarily;
- those sides of internal partitions containing frame parts that face rooms where there are sources of open water. For example, the kitchen;
- all walls, floor and ceiling surfaces in bathrooms and toilets. This is a space with high humidity. It must be vapor barriered even if the walls are not filled with insulation and do not contain frame elements;
- the inside of the rafters on the roof.
Correct vapor barrier
To achieve optimal results when working with vapor barriers and in the process of vapor barrier work, it is worth using special insulating membranes that at the same time protect from wind. Vapor barrier of a frame house with a membrane on the outside will help release moisture to the outside.
If you do not secure high-quality protection on all sides of the installed insulation, the structure will get wet and lose its basic thermal insulation qualities. If there is no vapor barrier, and the installed insulation layer is tightly covered only with external finishing materials, the cotton insulation will get wet very quickly and, accordingly, will immediately lose its advantageous features.
Experts strongly recommend that builders and owners do not save on purchasing building materials, as this will require material investments over time. High-quality materials, as well as proper vapor barrier in a frame house, will ensure the most comfortable microclimate in the room and will preserve the general operational characteristics of the building for a long time.
Experts strongly recommend that builders and owners do not save on purchasing building materials, as this will require material investments over time. High-quality materials, as well as proper vapor barrier in a frame house, will ensure the most comfortable microclimate in the room and will preserve the general operational characteristics of the building for a long time.
Vapor barrier of frame house walls
Do not confuse hydro- and vapor barrier membranes. The first one is thicker and denser. It is intended not only for protection from external atmospheric moisture, but also for protection from wind and drafts. The task of the vapor barrier film is to prevent the protected element or material from coming into contact with moisture contained in the internal atmosphere of the house.
However, for vapor barrier purposes, you can use a denser polypropylene film. It’s just more expensive and this overpayment is unlikely to ever justify itself (after all, vapor barriers do not need to withstand wind loads and drafts). The choice of material here depends solely on finances.
Vapor barrier for attic ceiling
Which vapor barrier to choose for the walls of a frame house?
There are the following groups of vapor barrier materials :
- Reinforced polyethylene film . For greater tensile strength, it contains a mesh sealed inside, which takes on mechanical load. This is the cheapest material. When purchasing, you should make sure that it is strong enough to break. It is convenient and simple to install, since the edges of the panels can be securely sealed with construction tape and a vapor barrier barrier of a sufficiently large area can be obtained. Reinforced film can be laid with either side facing the insulation, since the properties of its surfaces are the same.
- Bitumen-kukersol mastic . Other mastics are also used for vapor barrier, but this one is the most popular. It consists of Kukersol varnish, bitumen resin, rosin and Portland cement. This is a ready-made mixture that does not need to be mixed or diluted. Although it contains sharp-smelling substances ( bitumen, rosin ), the finished mixture is practically odorless. This means that it can be applied to the wall not only outside, but also inside. After treating the walls with this mastic in several layers, the wood acquires water-repellent properties, but allows steam to pass through well. The dried layer of this material has elastic properties, so it does not break when bent. This allows you to apply mastic to plywood, which can bend under load. In this case, cracks do not form and the layer is not destroyed.
- Ruberoid . An affordable vapor barrier that is installed only outside due to its specific odor. It retains water well and allows steam to pass through, but to install it you need a sheathing of bars, which are attached in increments of no more than 50 cm.
- Specialized film vapor barrier membranes , which can consist of several layers and contain reinforcing mesh for strengthening. To work with them, they offer double-sided and reinforced tape or mastic for sealing joints. The surface of such membranes can be covered with foil or pile to retain condensation. Such films are selected for a specific task. For example, a foil membrane is needed for vapor barrier of a bathhouse. Here it not only retains steam, but also reflects heat inside, reducing its loss. This vapor barrier is more expensive than reinforced polyethylene film. Foil film is always placed with foil inside the room. A membrane with a rough anti-condensation coating is laid with the rough side to the fibrous insulation at a distance of 2–6 cm from it.
- Diffusion vapor barrier membranes . These materials differ from others in that they do not have permanent properties. In some conditions they prevent the penetration of steam, and in others they accelerate its removal. They are needed where there is a high probability of moisture accumulation and frame destruction. For example, a diffusion membrane is laid on insulation when finishing a façade “wet” . If a little moisture gets on the wall, the film does not allow it to penetrate into the insulation, and the water from the wall evaporates in dry weather. But where water constantly flows under a layer of finishing material into the insulation (for example, under a window sill), the diffusion membrane becomes vapor-permeable and allows steam to pass through the wooden wall into the house. Inside the room, steam must be removed through the ventilation gap between the wall and the interior finishing material. After the rains stop and the insulation dries, the diffusion membrane again becomes vapor-tight, protecting the insulation from steam. Such a membrane costs more than a specialized one.
Vapor barrier of floor and ceiling
It is unwise to do a vapor barrier on the floor, because water will pour onto the floor if the pipes burst. Therefore, it is more practical to immediately stretch a denser waterproofing film. In addition, it is recommended to use a polymer soundproofing, waterproof coating. The seams must be taped with waterproof tape.
There is also no need to do complex waterproofing of the ceiling. To protect the insulation inside the ceilings, a thin polyethylene film will be sufficient. All impact from water that may fall on the floor of the second floor should be taken care of by the waterproofing of its floors. The ceiling needs to be vapor-insulated from the warm, humid air that rises up in each room.
Vapor barrier of a frame house
The special design of frame walls, in which less dense porous materials are placed between high-density wood panels and closed from the street with durable sheathing, makes them vulnerable to steam entering from the premises. In order for warm moisture to be freely removed through the walls to the outside, wall materials must provide a stable or increasing rate of steam penetration.
There are no such conditions in frame houses. The steam, having leaked through the inner lining and accelerated in the heat insulator, slows down significantly on the outer lining slabs. As a result, condensation forms, which is absorbed by thermal insulation materials and frame elements. The way out of this situation is to organize a continuous film vapor barrier in the premises, which repels steam and does not allow it to pass deep into the multilayer frame wall.
There are several types of vapor barrier materials. The most practical, effective and affordable are two-layer films based on reinforced 100% polypropylene. Vapor barrier “Izospan B” is very popular, which has the following advantages:
- high strength and elasticity;
- long service life;
- resistance to ultraviolet radiation and temperatures (from -600C to +800C);
- low price.
Rolled material “Izospan B” does not allow water to pass through, withstands high breaking loads and is very convenient for installation.
The vapor barrier film is installed on the internal wall sheathing. In this case, it is important to lay the material with the smooth side towards the insulating boards, and the rough side towards the room. Such placement of the film will allow it not to allow steam to pass deep into the wall and not to interfere with the release of moisture into the room, which for some reason ended up in the wood of the frame or the heat insulator.
Installation of the Izospan B film is carried out in horizontal stripes in the direction from the ceiling to the floor. A stapler is used to attach the material to the sheathing. To achieve maximum sealing of the wall, the strips are placed overlapping (10-15 cm). All joints and fastening points are sealed with special tape (vapor barrier tape).
Next, you can immediately lay interior finishing slabs on the vapor barrier or pre-install additional sheathing to form a ventilated gap 3-5 cm wide. This design solution is especially important for frame houses for permanent residence.
