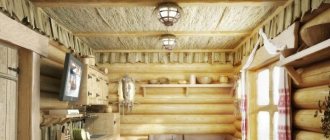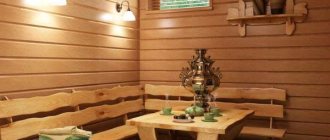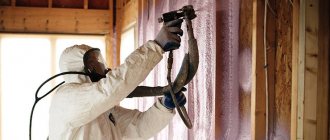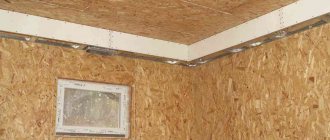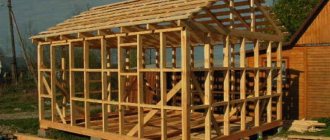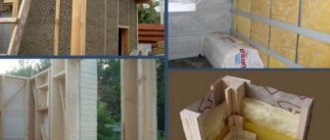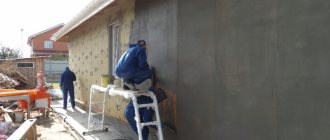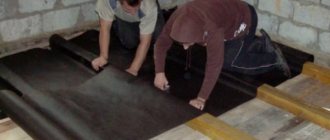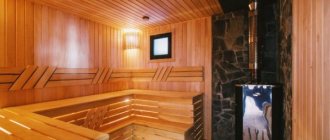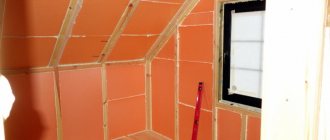Features of the problem
The dressing room is considered a mandatory section in any bathhouse, even the smallest one. It is the link between the street and the steam room. A person entering a bathhouse first of all enters this room. Here he undresses before the procedure and dresses after its completion. As a rule, it is in this part of the bathhouse that the furnace firebox is located. In addition, if it is necessary to save space, a rest area (rest area) is also equipped in the waiting room.
What conditions arise in the waiting room? The presence of an entrance door means that the frosty winter air rushes into the bathhouse along with the person, and dirt and moisture from the street are carried onto the shoes. Another door opens the steam room, and superheated water steam rushes out from there, which, reaching colder surfaces, condenses in the form of water droplets. Finally, smoke enters the room from the furnace door.
In general, these conditions suggest the appearance of the following factors affecting the floor covering:
- significant temperature gradient;
- steam;
- moisture;
- dirt;
- high temperature near the stove and in the area of the entrance to the steam room;
- mechanical load (wear and tear when walking in shoes).
All this is important, since during the arrangement it will be necessary to provide and comply with the following parameters:
- resistance to low and high temperatures, as well as sudden changes;
- resistance to steam;
- moisture resistance;
- wear resistance;
- the ability to effectively clean dirt;
- no slipping of wet feet.
Attention! One of the most important conditions: the floor in the dressing room must be warm.
A man, after a steam room and shower, is hot and steps on the flooring with his bare feet. If it gets cold, then it won’t take long for you to develop colds and joint pathologies. Based on this condition, floor insulation in the bathhouse vestibule is an important design element, and the floor covering must have increased heat capacity. Other equally important requirements include sanitary and fire safety standards.
Sheathing and insulation of the dressing room
In order for the rest room after the bath procedure to be warm, you need to try to properly insulate the floor and ceiling, walls, make supply and exhaust ventilation and think through the heating. If you do all this yourself, you need to know some of the features of carrying out such work.
Laying the floor in the dressing room
A prerequisite is that the floor in the dressing room must be “warm” so as not to spoil the entire impression of the steam room. Traditionally, hardwood boards (oak, larch) are used, which are thoroughly sanded and impregnated with special agents that prevent fungal diseases or mold, since operation takes place in conditions of high humidity.
Thermal insulation of a wooden floor, which you can easily do yourself, is recognized as classic. The technology is simple. Bars are nailed to the joists, serving as a frame for the “rough” flooring, which can be made from unedged boards (even twenty will do).
To protect the wood and insulation from excess moisture, a vapor barrier or roofing felt is laid underneath. Moisture-resistant insulation (foam plastic, slabs of extruded polyurethane foam or expanded polystyrene) is laid between the joists on the subfloor. Next, a waterproofing layer is laid, and then a floorboard or lining.
Video about the floor in the bathhouse
A concrete floor in a dressing room is undesirable, but an expanded clay concrete screed followed by the installation of water or electric “warm floor” systems for any finishing coating is a completely acceptable option:
Wooden cladding indoors can be treated with a deep penetration antiseptic compound, and then with a special protective waterproof agent with bactericidal properties. After this, the floor does not require any painting or varnish, remaining resistant to rot or mold.
We cover the ceiling of the dressing room
If you plan to use the attic space, then you need to choose a hemmed one, and if you only store bath accessories there (brooms, brooms), then you can make a flooring one (more traditional for log houses).
The pie for ceiling insulation is almost similar to the “floor” one with one difference - a wide variety of materials for insulation (from expensive to practically free).
The main task when insulating the ceiling is to minimize heat loss, because hot air usually rises to the ceiling. Therefore, foiled polyethylene is popular as a reflector of thermal radiation; it is also quite convenient to use. All seams are carefully taped with reinforced tape.
And it is attached with wooden blocks to the ceiling. It is quite possible to use a simple polyethylene film, especially if bulk insulation is planned on top (expanded clay with sawdust and a layer of earth, sawdust with clay, sawdust with cement). Basalt wool is considered the best insulator, as it is the least fire hazardous and the most moisture resistant.
The insulation on top must be covered with boards on which you can walk or stack various utensils on them.
The ceiling is sheathed with clapboard 110-120 mm (birch, alder, linden, pine).
Having insulated the bottom and top of the dressing room, you can proceed to the main part - insulation and finishing of the walls.
We insulate the walls in the dressing room
The dressing room can be insulated both inside and outside, if there is a desire to preserve the natural appearance of the log house indoors. In the case where the design requires adherence to a single style, for example, lining the ceiling and walls with the same lining, then insulation is carried out in the following way:
- prepare the required quantity of bars of the same size (along the length of the wall, if the lining is mounted vertically, or along the height);
- the bars are attached to the wall with self-tapping screws at a distance of half a meter;
- foil polystyrene foam is stapled to bars and walls, with a reflective layer inside the room;
- clapboard is installed on top.
External insulation is carried out traditionally: a lathing made of 50x50 bars along the height of the wall, a forty board is laid below and above, to which the bars are attached using metal corners.
Mineral wool is placed between the beams, then a vapor barrier is made (the joints are taped). Another sheathing is made along the top for cladding. To maintain a unified style, it is also recommended to use boards or a block house.
The window in the dressing room can be made of any size, according to your taste. It is better to use double wooden frames or double glazed windows.
High-quality insulation does not guarantee the absence of dampness and condensation in the waiting room (they are the most terrible enemies of wood). To prevent unwanted processes, experts recommend considering a ventilation system for all rooms in the bathhouse.
Structural elements
To meet the requirements, the floor in the bathhouse's vestibule is structurally a “layer cake”. The design includes the base of the floor (subfloor), thermal insulation, waterproofing, vapor barrier and finishing (floor) coating. In different bath rooms, the floors are in different conditions, and the level of their surface often helps to ensure operability.
The photo shows the characteristic floor height in the bathhouse and dressing room. The lowest floor is provided in the washing compartment. Here the water flows in streams, and it must not be allowed to pass into other rooms. The highest level is in the steam room, where moisture is collected and removed underground. The height of the flooring in the dressing room is also too high, which is due to the need to lift it from the ground and lay insulating layers.
A Russian bathhouse is most often built of wood, and therefore the main problem is how to ensure insulation of the floor in the dressing room of a wooden bathhouse. Like the entire structure, in this case the floor structure is made of wood. The subfloor is made of logs, between which waterproofing, thermal insulation and a vapor barrier layer with foil are laid alternately. The question of how to cover the wooden floor in the bathhouse's dressing room from above can be solved in different ways. The most common option is plank flooring, but other floor coverings can also be used.
The second common option for a subfloor for a dressing room is a concrete screed. It is a fairly cold surface, and therefore requires reliable thermal insulation. The finished floor or flooring in this case is usually made of wood.
Why does condensation occur in the dressing room?
The difference in air temperature in the steam room and the dressing room causes condensation of moisture, which settles on the ceiling, walls, furniture, clothing, causing discomfort and harm.
This happens for several reasons:
- cold dressing room,
- improperly designed supply and exhaust ventilation system,
- low outside temperature.
That is why it is important to consider additional heating of the waiting room in order to promptly dry the air and prevent the accumulation of excess moisture.
Insulating elements
The layered structure of the insulating floor coverings of the dressing room includes the following elements:
- Waterproofing. It is necessary for protection from groundwater and flood waters from the ground, i.e. from below, and to prevent the accumulation of moisture coming from the inside (steam condensation, from shoes in wet weather, from bare wet feet after washing procedures). Waterproofing layers are formed from moisture-proof roll materials (roofing felt, polyethylene film), in the form of a coating of bitumen or mastic. The second component of waterproofing protection is the impregnation of wooden parts, which eliminates the risk of rotting of the material. In addition, the so-called gluing method is used, when the joints of the elements are sealed with tape with an adhesive layer.
- Vapor barrier. When the doors to the steam room are opened, steam penetrates into the dressing room, affecting the material of the floor structure. Taking this into account, the “layer cake” includes a layer that is not permeable to steam. As such protection, films with aluminum foil are widely used. The base of the film can be polyethylene, PVC, polypropylene. In addition, in principle it is possible to use membrane materials that provide vapor tightness.
- Thermal insulation. Reliable thermal insulation of the dressing room floor is considered an urgent need. The thickness of this layer depends on the material used, but on average it is 10-15 cm. The most popular thermal insulation materials are: mineral wool, ecowool, expanded polystyrene, extruded polystyrene foam, expanded clay. One of the cheapest options is sawdust. It should be taken into account that the thermal insulation properties of mineral wool or expanded clay are significantly reduced when moisture penetrates, because It is due to the air gaps that they retain heat. Thus, when using them, the role of waterproofing increases.
Material selection
the quality of the insulation of the dressing room determines the preservation of the temperature in the steam room itself
The question of how to properly insulate the dressing room is quite important, since the preservation of the temperature in the steam room itself depends on the quality of the dressing room insulation.
As a thermal insulation material for the dressing room, it is necessary to choose an inorganic moisture-resistant material, since organic materials, with constant contact with water, quickly rot and mold.
The following is used as insulation:
- perlite;
- Styrofoam;
- extruded polystyrene foam;
- polyurethane foam;
- mineral wool;
- glass wool
The ideal thermal insulation material for a dressing room is polyurethane foam, since due to its qualities such as durability, moisture resistance, sound insulation, inertness to chemical and biological influences, fire resistance, it provides reliable insulation of the room, eliminates sharp temperature differences between the dressing room and the steam room, and ensures air circulation .
When spraying polyurethane foam, a monolithic coating without joints is obtained; the material has high adhesion, which allows it to be sprayed directly onto the walls and ceiling of the room.
What is better to insulate: mineral wool or polyurethane foam from Ecothermix? We recommend watching the video below so as not to torment yourself with reasoning:
We can do it ourselves, with our own hands.
If we are not talking about an ambitious project, but about a simple village bathhouse for a summer cottage or a country house, then with today’s possibilities in the construction market, you can build it with your own hands.
Let’s assume that you did just that, erected a free-standing log house according to a traditional design, of which there are so many “walking around” on the Internet.
How to reliably protect this room from the severe winter frosts of the middle zone, if the cold spreads from the bottom up, from the frozen earth along the walls? There is only one answer - insulate the floors. How to insulate the floor in a bathhouse?
To choose the best insulation option, you need to evaluate the type of bath floor :
- clay floors (do not provide insulation);
- earthen floors (do not provide insulation);
- wooden floors (leaking and non-leaking);
- concrete floors;
- warm water;
- and the principle of obtaining and maintaining heat in a Russian bath.
And after reading this article, you will learn how to make a garage roof.
Most likely causes
Before looking for a solution to your problem, you need to find out why the floor in your bathhouse is cold. The main reasons for this negative phenomenon can be considered:
- Features of the floor design.
- Lack of necessary thermal insulation pad.
- Poor insulation from moisture of the insulating material.
- Uninsulated floor base in the case of a concrete screed.
Almost all of the problems listed above can be solved relatively easily, with the exception of the case with concrete floors. In the version with a concrete screed, it will no longer be possible to lay insulation under a layer of poured concrete and the entire floor structure will have to be changed, reducing the usable volume of the premises. In other situations, figuring out how to insulate a cold floor in a bathhouse with your own hands will not be so difficult.
How to insulate a wooden floor in a bathhouse?
- Modern baths are placed on a foundation, which requires the construction of a rough and finished floor.
- The finished floor (impermeable) is made with a slope towards the drain;
- The finished floor (leaky), laid on joists with a gap of 3 cm at the walls, requires air drying - the convenience is questionable.
- The groundwater level determines the type of vapor or waterproofing barrier used: if low, it can be a vapor barrier membrane; if high - glassine or roofing felt.
- The waterproofing should, covering the entire surface of the subfloor, protrude upward along the surface of the wall by 15 cm, overlap, and fasten with tape or a stapler.
- The best insulation is polystyrene foam. It actually does not absorb moisture. Plates of this material are laid between the floor joists so that a 2-centimeter ventilation gap is formed on top. Perlite or expanded clay can also be used as insulation.
- The next layer of waterproofing protects the insulation from water ingress.
- The finished floor is laid from well-fitted planed tongue-and-groove boards and impregnated with a special water-repellent and antiseptic impregnation.
- The edges of the waterproofing are cut above the installed baseboards.
Features of insulation in a bathhouse on stilts
Considering that in bathhouses built on screw piles, a wooden floor is installed, the technology for its insulation is practically no different from the technology for insulating a log wooden floor
Considering that in bathhouses built on screw piles, a wooden floor is installed, the technology for its insulation is practically no different from the technology for insulating a log wooden floor.
- The pile heads are tied with screw beams, which will later serve as a support for the floor covering.
- A layer of waterproofing - roofing felt or mastic - is laid on the existing foundation made of wooden beams.
- Inside the contour of the upper part of the foundation - the grillage - load-bearing beams are installed on which the subfloor will be laid. In this case, you need to maintain a step of 30-40 cm.
- A skull beam is attached to the underside of the beams, on top of which the subfloor is laid.
- A layer of waterproofing and insulation itself are laid on top of the floor. On top it is covered with a film or waterproofing material.
- Installation of a finished wooden floor.
Insulation of a concrete floor in a bathhouse
- The subfloor is represented by a rough screed.
- As a waterproofing material, a thick polyethylene film with a rise of 5 cm along the wall or a layer of bitumen coating is sufficient (the rolled material is held together when overlapping).
- On top of the waterproofing, frames are made of wood, which are fastened with self-tapping screws on dowel plugs to the rough screed.
- Polystyrene foam is placed into the frame structure and fixed with mortar.
- The entire structure is reinforced with reinforcing mesh and concreted with a thickness of 2 cm.
- A self-leveling mixture 5-8 cm thick completes the floor installation. A needle roller removes air from the mixture.
- The floor covering can be wooden or tiled, with a wooden grid for the feet.
And this article talks about how to make a chain-link fence.
How to insulate a bathhouse from the inside - Depending on the type of construction
Our ancestors said: “Good steam heals not only the body, but also the soul.”
Baths were traditionally “chopped” with an ax from thick logs, and moss, flax, felt and other natural materials were used for insulation. In such steam rooms, even in severe frosts, it was not difficult to maintain a high temperature for a long time. But today a good log house is a rarity and, one might say, a luxury. For construction, small-section timber, brick, foam, aerated concrete or cinder blocks and concrete are most often used.
Therefore, you have to think about reliable thermal insulation, including how to insulate the bathhouse from the inside. Especially if the building is planned to be used during the cold season.
Without high-quality thermal insulation, the room will have to warm up for a very long time. Maintaining a constant temperature in it will also be difficult.
Materials for internal insulation of baths
It is not difficult to choose protection for external walls - almost any type of thermal insulation will do. But the issue of insulation from the inside needs to be approached more carefully.
Firstly, a bathhouse usually consists of several rooms - a steam room, a dressing room and a relaxation room. And in each of them it is necessary to maintain its own microclimate.
Secondly, the materials must not only successfully prevent the penetration of cold air, but also be environmentally friendly.
The construction market offers several types of insulation:
- mineral;
- plastic;
- organic;
- based on natural fibers.
To decide what is the best way to insulate walls, it is necessary to consider the advantages and weaknesses of each category of materials.
Insulation for a bath on the walls from the inside
Mineral insulation
The main share of products for thermal insulation consists of various mineral wools. Depending on the source material, they can be slag or stone. Stone wool is made from waste rocks - basalt, diabase, dolomite, limestone (see Basalt insulation for baths). Slag - from blast furnace slag.
These materials are available in the form of soft slabs. They are durable, environmentally friendly, fire-resistant, not afraid of moisture and do not rot.
Another widely used insulation product is glass wool. Its resistance to high temperatures is somewhat lower than that of stone and slag wool, but it is more elastic and durable.
Plastic insulation
Plastic-based insulation materials are divided into three groups:
- honeycomb (sotoplast);
- foamy or cellular (foam);
- porous (poroplasts).
All plastic-based insulation materials are lightweight and moisture-resistant and have excellent thermal insulation properties. For the interior decoration of baths, the most commonly used types of foam are polystyrene foam, polyurethane foam and others.
Organic insulation
The group of organic insulation materials includes peat, reed, wood-fiber and particle boards. And also firestone, fibrolite and arbolite, which are made from woodworking waste, flax and straw using special additives.
Due to the high risk of fire, these materials are not recommended for use in a steam room. But when choosing how to insulate a rest room, locker room or dressing room, pay attention to organic slabs. Insulation made from natural fibers
Natural materials such as moss, flax tow, wool felt or hemp were traditionally used for bath insulation by our ancestors. Their advantages include environmental friendliness and accessibility.
They do not interfere with good air exchange in the room. Mosses used in construction and finishing (red, sphagnum, cuckoo flax) contain bactericidal substances and do not rot.
They reliably protect wood from premature destruction.
To insulate log houses, flax and jute felt, as well as flax wool, are used. These are dense, elastic materials, with which it is convenient to close the interventional seam.
Insulation of a bath depending on the type of construction
Before answering the question of how to insulate a bathhouse from the inside, it is necessary to determine its design. After all, each type of structure requires a special approach.
Thermal insulation of a brick bath
Brick has high thermal conductivity, so a bathhouse made of this material needs high-quality insulation. Otherwise, heating the room in winter will be very difficult.
The most common option for thermal insulation of a brick bath is the construction of second walls indoors. To do this, a sheathing is made, on which a layer of insulation is mounted (usually mineral wool is used for these purposes). The structure is covered with foil on top to provide waterproofing and sheathed with clapboard.
For the technology of mounting the frame and installing thermal insulation materials, watch this video:
Insulation of a log house
As mentioned above, a wooden bathhouse made from thick, high-quality logs does not need special insulation. It is enough to caulk the cracks and waterproof them.
But, with small timber sizes, for internal insulation it is necessary to use the so-called. rockwool pie. Thermal insulation in this case is done according to the same principle as for a brick bathhouse, only the layer can be made smaller than for a brick bathhouse.
Thermal insulation of baths made of foam, gas and cinder blocks
The porous structure makes foam, slag and aerated concrete blocks a good thermal insulation material. But they can still freeze in the winter, so baths built from these materials still have to be additionally insulated.
For these purposes, fiberglass or mineral wool mats are usually used. Particular attention must be paid to reliable vapor barrier of insulating materials. After all, porous walls absorb water like a sponge and need protection from high humidity.
When insulating a bathhouse from blocks, it is necessary to remove the cold mass of external walls from the heating circuit. For these purposes, a frame is built indoors with an indentation from the blocks. The resulting space should be well ventilated. Usually special vent windows are made for this. When using the bathhouse, they are closed and then opened to dry.
Insulation is mounted on the frame, covered with a vapor barrier and sheathed with boards. This way you can get rid of the need to heat cold walls and make using the bathhouse more economical.
For vapor barrier of wet rooms, you can use a special material - Alucraft. It consists of three layers - foil, polyethylene and kraft paper, and prevents water from penetrating into the thermal insulation layer. Alucraft also reflects thermal radiation and helps maintain a high temperature in the steam room.
And to protect the walls in the locker room and rest room, kraft paper with a polymer coating will be enough.
Source: https://BanyaGid.com/vnutrennjaja-otdelka/kak-uteplit-banju-iznutri.html
Time-tested material
As many years of practical experience show, in the competition of thermal insulators, expanded clay wins in many respects :
- The base of expanded clay is a natural material, clay;
- during the firing process, it acquires the structure of porous, but closed with a sintered crust, granules;
- it is fire resistant;
- its 15 cm layer is superior in thermal protection to 25 cm of wood, 60 cm of foam concrete, 1 m of brick;
- withstands loads up to 300 kg/sq.m. m;
- cheap.
The sequence of work when insulating the floor in a bathhouse with expanded clay is the same as with other insulation materials:
- a thick layer of plastic film is spread on the rough screed, extending onto the wall;
- beacons are placed at the finishing level;
- expanded clay (preferably a mixture of two fractions - gravel and sand, without splitting the granules) is filled in using the “wedging” method; (also, the method of insulation with expanded clay directly in bags, with pre-made holes, is used);
- The top layer of leveled expanded clay backfill is held together with cement “milk”;
- if necessary, lay a reinforcing mesh;
- a screed of 3-4 cm is poured onto the surface of the expanded clay, gripped with cement; (concrete will dry for 28 days, polymer - 7);
- Air bubbles are removed from concrete using a special roller.
If it's all about the overlap
Some types of floors, called “leaking”, have one feature - they have cracks through which water flows into a drainage drain or directly into the ground. From there, naturally, cold air from the street will enter the room and cool it down. Such a bathhouse has to be heated much more intensely, and it cools down faster. The solution here is not easy and will require a radical reworking of the entire ceiling.
The image above shows an example of a floor drain arrangement. After the reconstruction of the ceiling is carried out, you will forget what a cold floor in a bathhouse is and will be able to use it in much more comfortable conditions.
We suggest you familiarize yourself with How to install a door closer on a gate with your own hands
Warm floor. His device
The invention of heated floors (liquid and air) is the merit of ancient civilizations. Nowadays, only a few improvements are being made due to technological progress (electric heating).
The essence of a heated floor is that under the finishing coating there is a distribution for heat carried by water, air or a heating element. This flooring is suitable for small rooms with low load-bearing loads.
- A heat insulator is laid on the leveled surface of the subfloor (subfloor) - mineral wool mats, polystyrene foam. To enhance the effect, aluminum foil is laid.
- Pipes for heated water are laid (“snail” or “snake”) on the reinforcing mesh with a certain freedom, no closer than 10 cm to the wall; when laying, the probability of deformation is taken into account.
- Through the outlet manifold, the pipe system is connected to the heating system. The connection points are fixed with a coupling and winding.
- A leak test is carried out.
- A rough screed is poured, and then a self-leveling screed.
- An absorbent layer is placed under the finishing coating.
- The front finish is tiles.
And here is an article about insulating a bathhouse ceiling with expanded clay.
In this section of our website https://ru-house.net/postrojki/banya/ you will find a lot of useful and interesting information about the bathhouse.
Heating
Gas equipment is more suitable for commercial use, where the bathhouse operates constantly, or in houses where the heating system is the same (all rooms, including bathhouses). In some cases, heating is used:
- water - the disadvantages of such floor heating remain, antifreeze and pumping equipment are required, it should be heated in advance;
- steam - based on the movement of steam, the room heats up faster, there are no bulky devices, it is safe;
- convector - they do not heat cold rooms well, are ineffective in rooms with high ceilings, expensive;
- from IR heaters - a wide variety of models, you can choose them for different interiors, stone ones are considered optimal;
- using a separate stove - used if you need to install heating after the fact, electric options consume a large amount of energy, wood-burning models would be a suitable replacement.
If the dressing room is still under construction, you can competently design the location and energy costs.
A brick or metal stove can be used as the main heating device. The first option is often installed with a firebox in the dressing room - it is convenient to store firewood and load it without the need to enter the steam room (relevant at the kindling stage). If you install a closed fireplace, the room will have a special atmosphere. Heating the waiting room is a necessary element that cannot be ignored. After the fact, a separate oven will do; at the design stage there are more options.
Insulation of the floor in the dressing room
The stability of the temperature regime of the soap bar and steam room depends on the preservation of heat in this room. The entrance to the dressing room is equipped with a vestibule in order to preserve heat. A thoughtful arrangement of doors in the bathhouse will also work for this purpose. A small door frame and a high threshold are essential conditions for heat conservation.
The dressing room does not interact with water to the same extent as the main rooms of the bathhouse, and therefore does not require serious efforts to waterproof the subfloor.
A proper rest is impossible without a cup of tea in good company. A visit to the bathhouse is no exception. In addition, for the proper organization of the bathing process, you need to provide:
All this is located in the dressing room area. Therefore, insulating the dressing room is an important process for creating comfortable conditions for visitors.
How to insulate the door in the dressing room yourself
But even if the owner provides comprehensive thermal insulation, without high-quality door insulation, he still will not notice serious changes. Heat can quickly escape through the cracks present between the doorway and the door leaf. You can get an insulated door if you fill bars around its perimeter, put insulation in them, and then cover it with plywood.
There is also another method, which is called creating a “thermal curtain”. This method assumes that a sealing frame is mounted on the doorway. It can be made from a simple block, which is wrapped with a heat insulator on the dressing room side. The frame is then covered with fabric, the role of which is to create a screen effect. This method has long proven itself to be very practical.
If there is no opportunity or desire to insulate the door in the dressing room, you can install a new structure. Good thermal insulation will be achieved if you choose a two-chamber door, in the cavity of which thermal insulating material is laid. Then the dressing room will receive comprehensive and reliable insulation.
It’s not enough to just build a good bathhouse; you need to provide ways to additionally insulate it in order to maintain the required temperature inside. This is clear to everyone, and there are no disputes about this. But in practice, when deciding what is the best way to insulate the walls in a bathhouse, different options arise. The choice of material, the technology of laying insulation, different approaches to insulating the steam room and dressing room - this needs to be known and taken into account when building a bathhouse. Especially if there is a desire not to entrust this to third parties, but to carry out the insulation yourself.
Insulation materials
When choosing insulation technology, you need to consider:
- wall material;
- wall thickness;
- climatic region;
- time of use of the bath;
- waiting room appointment.
Thermal conductivity readings, for example, are different for brick and wood. Therefore, when insulating wooden walls, a material with a smaller thickness will be required. Unless you calculate the thickness of the brickwork taking into account the thermal insulation features.
Heat retention is necessary for all climate regions. Its essence comes down to retaining heat flow in both directions. The selected materials have low conductivity. In cool times, heat does not leave the dressing room, and in hot weather it does not get inside. Thus, a comfortable microclimate is always maintained in the building.
You can choose insulation from several types:
- slabs;
- mats;
- bulk products;
- reflective insulation.
There are also insulating paints and plasters. Although they are easy to apply, they do not give the desired effect. Such materials should be used only in combination with full insulation.
Bulk insulation is suitable for roofs and floors. It is convenient to use them in walls only when laying wells.
Sequence of insulation work
- The very first stage of insulation will begin during the assembly of the log house, when an organic fibrous heat insulator will have to be laid between its elements: tow, jute, flax wool, dried moss or a combination of them.
Only after six months can this process be completed using a hammer and caulk (a special spatula), carefully sealing the ends of the fibers into the seam
True, synthetic sealants have also appeared for this purpose, but for a bath it is especially important to maintain environmental safety under conditions of heating and evaporation.
When laying a bathhouse, you can take measures to insulate the floors, especially if they are constructed of concrete. In this case, you will have to perform ground leveling work, pouring sand and expanded clay; pouring the base floor. How to insulate the ceiling and walls of a bathhouse? Insulation is carried out from the inside and outside, but after the process of shrinkage of the structure has been completed. Measures for insulating windows and doors, external and internal cladding work to preserve heat in the bathhouse premises.
Wall insulation
The walls constitute the main area for insulation. Therefore, large expenses fall on them. Although only 15% of thermal energy is lost through the vertical fence.
The material of the walls plays an important role. The dressing room, built from masonry, is insulated with polystyrene foam as a priority. This is a relatively cheap and easy-to-install material.
Often, a separately built bathhouse is built on one, or maximum two, floors. Therefore, it is more expedient to insulate the walls of the dressing room from the outside. In this case, the following is excluded:
- freezing of wall material;
- condensation formation inside the wall;
- formation of mold and mildew;
- destruction of walls due to expansion of liquid.
Polystyrene foam is attached to the frame or continuous flooring. The first method is necessary when tiling a bath:
A wooden beam acts as a frame. The frame is mounted in increments depending on the width of the future cladding. The vertical or horizontal placement of the beams also depends on the sheathing material.
If the pitch does not match the size of the foam board, it will have to be cut. When cutting, the foam crumbles, so you need to calculate the margin for crumbling.
Insulation for walls
Usually baths are made of wood. It is environmentally friendly, and it is easy to breathe in such a room. Less commonly, buildings are made of brick, foam blocks or cinder blocks. The latter material already has good thermal insulation properties due to the porosity of the block structure, but in winter the walls freeze. Brick buildings are practically never made.
The following are used as insulation materials for the wall:
- mineral wool;
- fiberglass;
- Styrofoam.
It is recommended to make a layer of polystyrene foam on top. It is highly durable, cannot be compressed, lasts a long time and does not rot.
A timber frame is attached to the walls. Each part is placed at a certain distance, which depends on the insulation material. A heat insulator and a layer of foil polystyrene foam are placed between the resulting slats. The finishing layer is applied on top.
Floor insulation
Since the bathhouse is a small structure, the foundation is created:
- solid slab;
- on stilts;
- monolithic shallow depth.
In the first case, insulation is created using wooden logs. The bars are attached to the slab with self-tapping screws, and the selected material is placed between them. It can be in the form:
- bulk layer (sawdust, expanded clay, foam);
- hard boards (polpan, polystyrene foam, polystyrene foam);
- mats (stone wool, glass wool, basalt fiber);
- polyurethane foam.
In the first three cases, a waterproofing layer is installed before laying the insulation. When covering with foam it is not needed. It itself is both a hydro- and vapor barrier.
The waterproofing coating is also installed after the insulation installation. They are served by:
- thick PVC film;
- sheets of plywood with joints taped;
- insulation with a reflective foil layer.
In the latter case, the joints between the canvases are glued with foil tape.
With a pile foundation, the floors are laid on wooden or steel beams. Pre-treatment of load-bearing elements with antiseptic or anti-corrosion solutions is mandatory.
The bottom of the products is hemmed with a waterproofing membrane. For lightweight insulation, awning fabric is used. If the weight of the layer is large, the base is additionally covered with board or plywood.
Insulation is placed in the space between the joists. It fills the entire height or there is an air gap between it and the finish coating. The insulation material must be laid as closely as possible to the beams. The gaps are filled with polyurethane foam.
The top insulation of the bathhouse vestibule is covered with a vapor barrier membrane. Its purpose is to prevent condensation of vapors inside the insulation. An overlap of at least 10 cm is created at the membrane joints.
When laying a floor on the ground, thermal insulation is laid under a cement-sand layer. The floor pie in this case is as follows:
- Rammed base;
- Waterproofing. Film materials with a density of at least 50 microns are used. The edges of the film are placed 25 cm on the wall;
- Concrete base 10 cm;
- Insulation. A bulk base made of expanded clay or slab insulation with a product density of at least 40 kg/m3 is used;
- Waterproofing with PVC film;
- Reinforcement with masonry mesh;
- A cement-sand base with a thickness of at least 5 cm. Pipes can be laid in the body of the screed to effectively insulate the floor in the dressing room;
- Laying the finishing coating.
When insulating a floor with expanded clay, 100 mm granules are used. They are mixed with smaller fractions to create density. The uniformity of the filling is determined by pulling the fishing line between the beacons.
Insulation algorithm
Before starting work, you should prepare all materials and tools. The master will need:
- beam lath;
- foil;
- self-tapping screws;
- electrical tape and aluminum tape;
- roll paper;
- insulation;
- knife;
- screwdriver;
- building level.
It is important to follow the sequence - first insulate the ceiling and finish with the floor. All work begins with initial surface preparation. It must be cleaned of dust, mold and dirt, all holes must be sealed with polyurethane foam. Broken parts should be replaced with new ones.
Installation of insulation on the ceiling
Step-by-step algorithm for proper ceiling insulation:
- Covering the ceiling with overlapping roll paper.
- Fastening the bars on top of the paper. The distance between them depends on the size of the insulation.
- Covering the frame surface with foil. Necessary for reflecting heat into the room. The joints are sealed with aluminum tape.
- Checking for leaks. You need to make sure that all joints are securely sealed and there are no gaps.
- Laying the insulator in the formed cells between the bars.
- Finishing the front part with clapboard.
It is recommended to lay the insulation in two layers with a slight offset. This will hide the joints and eliminate the possibility of a draft.
Installation of insulation on the wall
Work on thermal insulation of walls is similar to insulation of the ceiling. But in the process it is important not to forget about the ventilation inlets.
- Fastening the slats to the surface. They should be in the form of narrow strips so that temperature changes do not change their shape. The panels must be treated with a special bath product.
- Foil laying. You can fasten it using a construction stapler.
- Laying thermal insulation.
- Clapboard finishing.
When laying, it is important to leave a gap between the heat insulator and the lining. Usually 2 cm is enough for sufficient ventilation. The finishing part is stuffed horizontally. This helps reduce heat loss.
Installation of insulation on the floor
The last step in insulating the dressing room is laying insulation on the floor. A large amount of heat escapes through it, especially in a building on stilts, so it is important to make high-quality thermal insulation. Most often, expanded clay is used as a material, which prevents the formation of fungus and condensation. It is also environmentally friendly and lightweight.
In the case of wooden floors, the material is placed between the joists. When pouring concrete floors, expanded clay is placed between each layer.
Insulation of the floor in the dressing room is carried out according to the following algorithm:
- Filling the initial layer. Waiting for it to dry.
- After complete hardening, lay a layer of expanded clay 10 cm thick.
- Expanded clay chips are sprinkled between the layers of concrete.
- Pouring a layer of concrete onto a reinforced lattice.
- Execution of cement-sand screed.
It is also important to insulate doors with window openings. They are usually treated with a special silicone sealant. The outer door is insulated with natural material.
Ceiling insulation
The thickness of the insulation depends on the number of storeys of the building.
| Location | Insulation thickness (mm) |
| Under a heated room | 50 |
| Under an unheated room or attic | 100 |
| Ceiling-roof | 150-200 |
The ceiling insulation in the dressing room is carried out with moisture-resistant materials. Warm steam rises and condenses in the upper part of the room. The greater the temperature difference on the surface, the more intense the release of moisture.
Insulation is carried out from inside the room or by insulating the attic floor. In the first case, it is advisable to use:
- polystyrene foam;
- expanded polystyrene;
- foamed polyethylene.
All materials have a low moisture absorption rate. When sealing seams, they eliminate the use of hydro- and vapor barriers. This reduces installation costs.
- embedded in the space between the rafter beams;
- fills the cells of the frame;
- attached to the ceiling by gluing.
The finishing also needs to be low-hygroscopic. Suitable:
- moisture-resistant drywall;
- plywood;
- plastic;
- lining;
- suspended ceiling.
To create natural, effective and useful attic insulation, you need to use seaweed. As insulation, they are sold in the form of mats. The product is rolled out on the floor of the attic or in the space between the load-bearing elements.
Ladders with a thickness of 200 mm are used. They do not require moisture insulation. Seaweed:
- are not afraid of moisture;
- fireproof;
- not susceptible to mold and mildew;
- hypoallergenic;
- have a healing effect.
You can create insulation yourself. In coastal areas, the material costs pennies. It is enough to dry the seaweed and cover the surface with it.
Ecowool is becoming more and more popular, as it tends to release absorbed moisture. To do this, it is enough to ventilate the insulation layer. Cotton wool can be installed dry or wet. The second method is more common due to adhesion to the surface and the ability to insulate inclined slopes.
Due to the good adhesion and integrity of the insulation, polyurethane foam is often used. It is also waterproof. Due to the integrity of the coating, it can also be used to insulate metal roofing elements. Thanks to this, the cold bridges that serve as metal are removed.
The disadvantage is the high cost and the need for specialized equipment. The foam is applied with a special sprayer.
How to insulate a dressing room from the inside with your own hands
Photo. Insulated dressing room made of wood
Most often, foil penofol or isolon is used to independently insulate a wooden dressing room. This material allows you to inexpensively and quickly level out the temperature difference in winter between the street and a heated room. The role of additional heat protection can be played by the interior decoration of the walls and ceiling in the dressing room with wooden clapboard or other suitable materials.
It is worth remembering that the stability of the temperature in the steam room and comfort in the dressing room depend on the correct choice of thermal insulation and the quality of the insulation. It is important to know not only how to properly insulate a dressing room from the inside with your own hands, but also how to insulate a dressing room. As thermal insulation, you should choose a moisture-resistant material; if the choice fell on mineral wool or ecowool, then you need to take care of the vapor and waterproofing of the insulation.
Polystyrene foam, extruded polystyrene foam, foamed polyurethane foam, mineral wool or glass wool are used as thermal insulation for the dressing room. Foamed polyurethane foam and expanded polystyrene should be considered the ideal material for a dressing room. Due to their high characteristics of moisture resistance and durability, these materials will provide reliable insulation of walls, floors and ceilings of any room.
Insulation of dressing room windows and doors
30% of all heat loss in a room occurs through openings. To eliminate drafts, plastic double-glazed windows and insulated double door panels are used.
You can insulate the door yourself:
- A lath is placed on an ordinary wooden door;
- Insulation is inserted into the cells of the sheathing. Often, mineral wool plays its role. Less commonly, the dressing room door is insulated with foam plastic;
- The mats are secured at the top with a thin strip;
- A waterproofing film is attached to the frame using a construction stapler;
- The inside of the door is sewn with finishing material.
The windows in the dressing room are installed plastic or wooden. Be sure to open the doors. It provides natural ventilation. Single or double glazed windows filled with insulating gases are selected.
Before calculating the cost of thermal insulation of the dressing room, it is worth making a thermal technical calculation. It will allow you to optimally select the material and its parameters for a specific construction case. For proper operation of insulation in the dressing room, it is necessary to create functional ventilation.
Warm dressing room
Most options for heating the dressing room can be used in the process of planning a bath. A preliminary analysis of the possibilities will help you choose wisely a sauna stove that will perform the functions of a heater and a device responsible for heat in the remaining sauna rooms. At the finishing stage, you can create an additional heating system.
If the owners are faced with the problem of a cold dressing room after the fact, and the room already needs heating, it should be modernized with a minimal investment of time, effort and money. Regardless of what stage of construction the bathhouse is at, you can organize heating of the dressing room with your own hands or with the help of specialists.
Scheme for insulating the walls of the dressing room
To understand how to do this correctly and which heating system to choose, you should consider the main components of a warm dressing room and analyze the heating devices that allow you to heat the room.
How to warm window openings
Often, in the process of thermal insulation of the dressing room, many refuse to install window openings in it.
Often, in the process of thermal insulation of the dressing room, many refuse to install window openings in it. Despite the fact that the absence or presence of windows will not particularly affect the thermal characteristics of the room. Therefore, you should not refuse to provide natural lighting in the waiting room.
It is important that the windows are of high quality - with reliable double-glazed windows, if possible without lintels or cracks. It is advisable to locate the window opening at a distance of at least 1.5 meters from the floor surface.
It is worth especially noting that it is not recommended to install plastic windows in the bathhouse. The best option in this case is a classic wooden window made of natural solid wood. Moreover, modern manufacturers have learned to produce such windows with reliable double-glazed windows and wooden frames.
It is advisable to install windows with at least double glazing. To prevent the formation of additional cracks, it is preferable to make windows in this room that cannot be opened.
